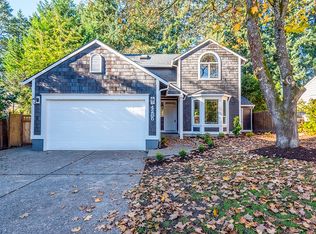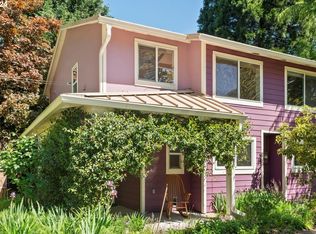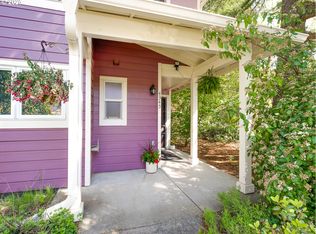Amazing secluded townhome in a wonderful cohousing community nestled on a beautiful 2.86 acres. Custom glass front door, Marmoleum entry/bath floors remodeled ceilings, tiled dining/living rm, recessed lights, oak trim, picture window & wood-stove. Alder steps up to cork flooring, oak trim, remodeled bathroom with heated tiles, Toto hardware & porcelain soaker-tub & upscale vanity. Water heater 2015; Ductless dual-head heat pump 2019 Bckyrd patio, chicken coop, small & large shed, mature trees.
This property is off market, which means it's not currently listed for sale or rent on Zillow. This may be different from what's available on other websites or public sources.


