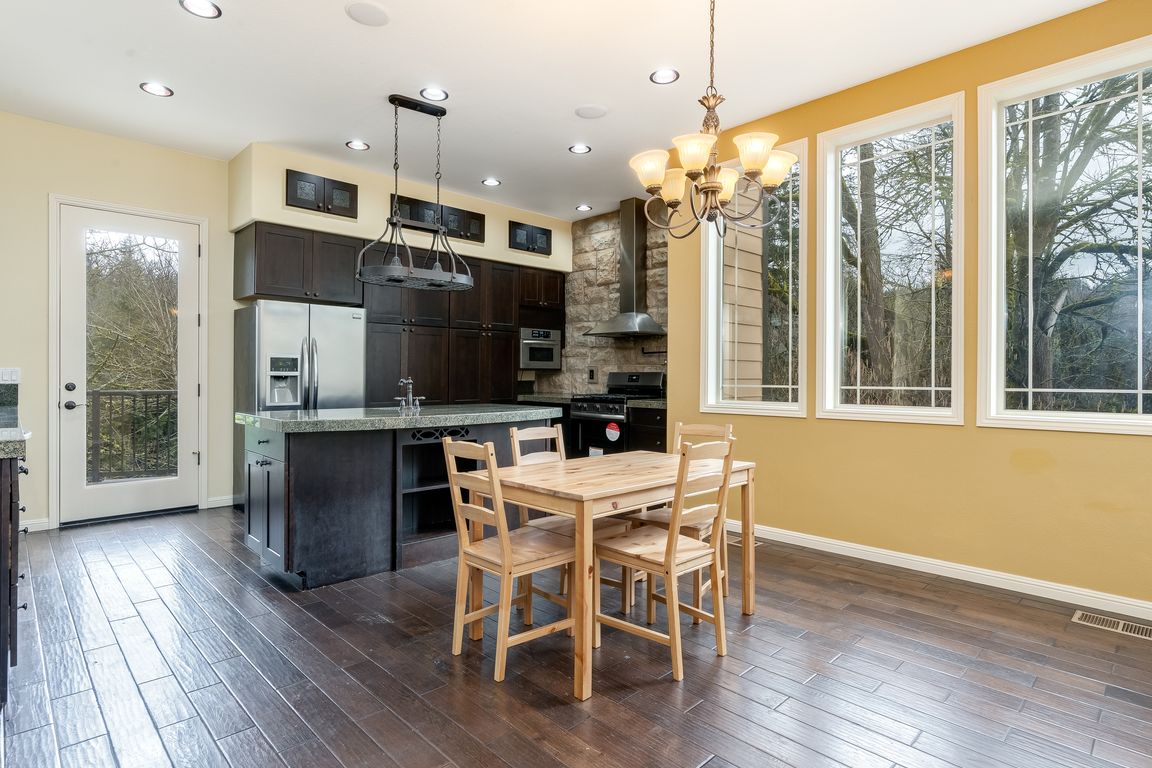
Active
$939,900
3beds
3,879sqft
4353 M Dr, Washougal, WA 98671
3beds
3,879sqft
Residential, single family residence
Built in 2005
0.31 Acres
4 Attached garage spaces
$242 price/sqft
$135 annually HOA fee
What's special
Extra storageIndoor-outdoor livingNatural lightBoat or rvMain-level primary bedroomWalk-in closetPrivate driveway
Welcome to this meticulously maintained and generously proportioned home, boasting nearly 3,900 square feet of thoughtfully designed living space. This residence showcases high-end finishes and exceptional craftsmanship throughout. Step inside to discover extensive millwork, soaring 20 foot ceilings, elegant architectural columns and arches, and expansive windows that flood the home with ...
- 25 days |
- 726 |
- 22 |
Source: RMLS (OR),MLS#: 106259569
Travel times
Kitchen
Living Room
Primary Bedroom
Zillow last checked: 7 hours ago
Listing updated: September 18, 2025 at 06:08am
Listed by:
Cory Stevens 503-807-6403,
Berkshire Hathaway HomeServices NW Real Estate
Source: RMLS (OR),MLS#: 106259569
Facts & features
Interior
Bedrooms & bathrooms
- Bedrooms: 3
- Bathrooms: 4
- Full bathrooms: 3
- Partial bathrooms: 1
- Main level bathrooms: 2
Rooms
- Room types: Bonus Room, Bedroom 4, Laundry, Bedroom 2, Bedroom 3, Dining Room, Family Room, Kitchen, Living Room, Primary Bedroom
Primary bedroom
- Features: Hardwood Floors, High Ceilings, Suite, Walkin Closet
- Level: Main
- Area: 300
- Dimensions: 20 x 15
Bedroom 2
- Features: Hardwood Floors, High Ceilings
- Level: Main
- Area: 195
- Dimensions: 15 x 13
Bedroom 3
- Features: Closet, Wallto Wall Carpet
- Level: Upper
- Area: 150
- Dimensions: 15 x 10
Bedroom 4
- Level: Upper
Dining room
- Features: Hardwood Floors, High Ceilings
- Level: Main
- Area: 132
- Dimensions: 12 x 11
Family room
- Features: Hardwood Floors, High Ceilings
- Level: Main
- Area: 225
- Dimensions: 15 x 15
Kitchen
- Features: Dishwasher, Gas Appliances, Pantry, Free Standing Refrigerator
- Level: Main
- Area: 198
- Width: 11
Living room
- Features: Hardwood Floors, High Ceilings
- Level: Main
- Area: 418
- Dimensions: 22 x 19
Heating
- Forced Air, Heat Pump
Cooling
- Heat Pump
Appliances
- Included: Dishwasher, Disposal, Free-Standing Refrigerator, Gas Appliances, Instant Hot Water, Microwave, Plumbed For Ice Maker, Stainless Steel Appliance(s), Water Softener, Gas Water Heater
- Laundry: Laundry Room
Features
- Granite, High Ceilings, Wet Bar, Built-in Features, Sink, Closet, Pantry, Suite, Walk-In Closet(s), Kitchen Island, Pot Filler, Tile
- Flooring: Hardwood, Tile, Wall to Wall Carpet
- Windows: Double Pane Windows, Vinyl Frames
- Basement: Daylight
- Number of fireplaces: 1
- Fireplace features: Gas
Interior area
- Total structure area: 3,879
- Total interior livable area: 3,879 sqft
Video & virtual tour
Property
Parking
- Total spaces: 4
- Parking features: Driveway, RV Access/Parking, Attached, Extra Deep Garage, Oversized
- Attached garage spaces: 4
- Has uncovered spaces: Yes
Features
- Stories: 3
- Patio & porch: Covered Deck, Covered Patio, Deck
- Exterior features: Yard
- Has view: Yes
- View description: Seasonal, Trees/Woods
Lot
- Size: 0.31 Acres
- Features: Greenbelt, Private, Trees, Sprinkler, SqFt 10000 to 14999
Details
- Additional structures: RVParking
- Parcel number: 096158494
Construction
Type & style
- Home type: SingleFamily
- Architectural style: Contemporary,Custom Style
- Property subtype: Residential, Single Family Residence
Materials
- Cement Siding, Stone
- Roof: Shingle
Condition
- Resale
- New construction: No
- Year built: 2005
Utilities & green energy
- Gas: Gas
- Sewer: Public Sewer
- Water: Public
Community & HOA
HOA
- Has HOA: Yes
- HOA fee: $135 annually
Location
- Region: Washougal
Financial & listing details
- Price per square foot: $242/sqft
- Tax assessed value: $844,843
- Annual tax amount: $7,947
- Date on market: 9/16/2025
- Listing terms: Cash,Conventional,FHA,VA Loan
- Road surface type: Paved