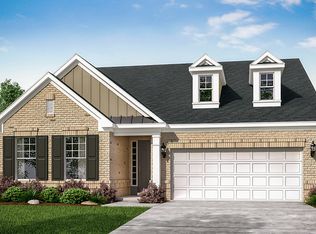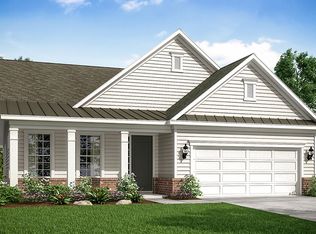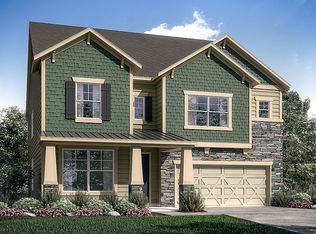This brand new 1.5 story ranch home is the same layout as our new model home. Fantastic location near shopping, restaurants and I-85. Only 30 mins to Uptown and Charlotte Douglas International Airport. The main floor includes a designer kitchen with stainless steel appliances and granite countertops that overlooks the breakfast and family room, as well as your covered back patio. You'll also find an inviting study with French doors, guest bedroom, full hall bathroom, spacious laundry room and a peaceful Owner's retreat. The Owner's bath showcases a dual sink vanity, huge walk in shower and an expansive walk-in closet. The second floor offers an oversized bonus room, 3rd bedroom and full bath and plenty of extra storage! **Our models, sales centers and Showcase Homes are currently open BY APPOINTMENT ONLY. Please contact listing agents for more information or to schedule a tour.**
This property is off market, which means it's not currently listed for sale or rent on Zillow. This may be different from what's available on other websites or public sources.


