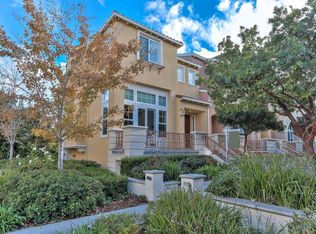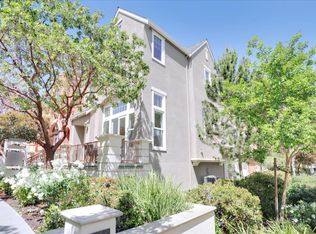Rivermark "The Landings" Plan 2 Townhouse, Interior neighborhood. 3 bedroom 2.5 bath townhome designed by Shea homes in Santa Clara's popular Rivermark Community. This Landings Plan 2 design offers approximately 1716 sq ft of living space in a spacious split level floor plan. The living room offers a comfortable open layout with large dual pane windows for ample natural sunlight and a sliding glass door entry to the front patio. Kitchen features beautiful maple cabinets with slick granite counter-tops and matching back-splash. Master bedroom suite offers a large walk in closet, dual sink vanities, a separate walk in shower and a separate Sunken tub. Features: 3 bedrooms and 2.5 bathrooms 1716 sq ft of living space. 2 car side by side garage Formal living room Formal dining area Kitchen with granite countertop and white appliances Master bathroom has dual vanity, separate shower and a walk in closet. Appliances include: Refrigerator, Stove/oven, Dishwasher, Microwave, washer and dryer provided. Front patio Walking distance to playgrounds and park Elegible for Don Callejon . Louis Lee Brookside Property Management DRE #01727770 Tenant pays all utilities.
This property is off market, which means it's not currently listed for sale or rent on Zillow. This may be different from what's available on other websites or public sources.

