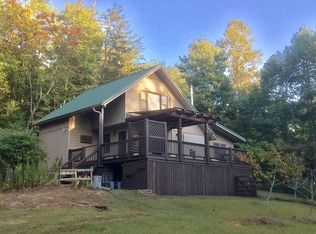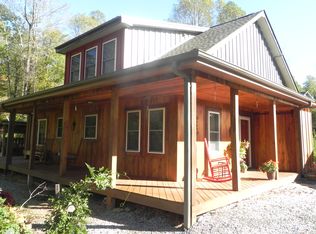The quaint town of SALUDA is home to this CUSTOM STUCCO residence on 34.52 acres that BACKS TO 19,000 ACRES of WATERSHED property! In addition to residential uses, the property could be developed into several acre home sites, a corporate retreat, event center, air B&B, a bed & breakfast...how could it best suit your needs? Once you turn off Fork Creek Road, you will wind your way up the gently sloping paved drive to the back of the property where the home is located. Designed by the owners to take advantage of the land, the home offers many upgrades. The circular driveway encompasses the house and makes access a breeze. STAMPED CONCRETE is where your guest will arrive as they approach the front door and enter the foyer, a soaring 2 story ceiling invites them into your home. The living room features American cherry hardwood floors, a gas log fireplace, a skylight to bring in additional light and 2 doors leading to the deck that is a perfect spot to spend relaxing. Think of the entertaining you will do in the 22 x 13 dining room that offers built-in cabinetry and shelves to show off your collections. The GOURMET KITCHEN is stunning with a center, butcher block top island with prep sink. THERMADOR 6 burner gas range with grill + THERMADOR warming drawer, SUBZERO REFRIGERATOR, 2 BOSCH dishwashers, trash compactor, tons of cabinetry, SOFT CLOSE DRAWERS, GRANITE COUNTERS, under the counter lights, raised gas log fireplace surrounded by stacked stone, breakfast area, vaulted ceiling and a Dutch door leading you to the convenient side porch that makes unloading groceries a breeze. A MAIN LEVEL MASTER SUITE is where you will find a corner sitting area that overlooks the MOUNTAIN VIEWS! Dual vanities, walk-in closet, tile shower, jetted corner tub are a few of the other features that make this a luxurious space. The main level library/office is off the living room and offers double door entry and a door to the deck. UPSTAIRS is plenty of room for every guest with a bedroom with an in-suite bath and 2 other bedrooms with a shared bathroom. DOWNSTAIRS is room for all your hobbies with a 30x24 recreation room, full bath, bedroom, office, workroom and the oversized 3 car garage. Other upgrades include casement windows, the whole 34.52 acres has been under brushed,& wool carpeting. On the property there is a 30x50 concrete pad with water, power, septic tank. (Previously a metal building was here, but a storm took care of that.)
This property is off market, which means it's not currently listed for sale or rent on Zillow. This may be different from what's available on other websites or public sources.

