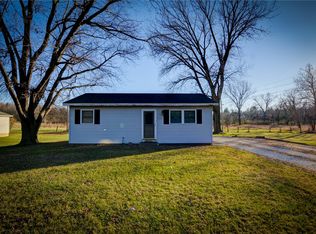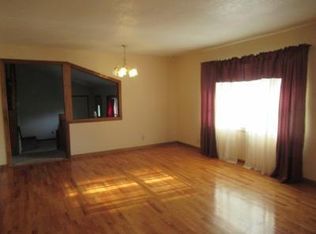Sold for $333,000
$333,000
4353 Bentonville Rd, Decatur, IL 62521
3beds
3,175sqft
Single Family Residence
Built in 2001
7.23 Acres Lot
$365,500 Zestimate®
$105/sqft
$2,877 Estimated rent
Home value
$365,500
$307,000 - $435,000
$2,877/mo
Zestimate® history
Loading...
Owner options
Explore your selling options
What's special
This charming 3-bedroom ranch home, built in 2001, sits on over 7 acres with a pond and outbuilding. Enjoy modern upgrades throughout, including new appliances, fresh paint, new lighting and ceiling fans, plus concrete countertops. The home features a cozy woodburning fireplace, a screened-in porch, a 2-car attached garage with a new opener, and a walkout basement. With a new roof and well-maintained exterior, this property offers both comfort and tranquility in a great location.
Zillow last checked: 8 hours ago
Listing updated: May 31, 2025 at 11:00am
Listed by:
Bradley Harbison 217-875-0555,
Brinkoetter REALTORS®,
Austin Deaton 217-620-1843,
Brinkoetter REALTORS®
Bought with:
Jennifer Miller, 475186888
Glenda Williamson Realty
Source: CIBR,MLS#: 6249348 Originating MLS: Central Illinois Board Of REALTORS
Originating MLS: Central Illinois Board Of REALTORS
Facts & features
Interior
Bedrooms & bathrooms
- Bedrooms: 3
- Bathrooms: 4
- Full bathrooms: 3
- 1/2 bathrooms: 1
Primary bedroom
- Level: Main
- Width: 11
Bedroom
- Level: Main
- Width: 11
Bedroom
- Level: Basement
Primary bathroom
- Level: Main
Breakfast room nook
- Level: Main
Den
- Level: Basement
Dining room
- Level: Main
Family room
- Level: Basement
Other
- Level: Main
Other
- Level: Basement
Half bath
- Level: Main
Kitchen
- Level: Main
Kitchen
- Level: Basement
Sunroom
- Level: Main
Heating
- Forced Air, Gas
Cooling
- Central Air
Appliances
- Included: Dryer, Dishwasher, Gas Water Heater, Microwave, Range, Range Hood, Washer
Features
- Wet Bar, Fireplace, Bath in Primary Bedroom, Main Level Primary, Walk-In Closet(s)
- Basement: Finished,Unfinished,Walk-Out Access,Full
- Number of fireplaces: 1
- Fireplace features: Wood Burning
Interior area
- Total structure area: 3,175
- Total interior livable area: 3,175 sqft
- Finished area above ground: 1,727
- Finished area below ground: 1,448
Property
Parking
- Total spaces: 2
- Parking features: Attached, Garage
- Attached garage spaces: 2
Features
- Levels: One
- Stories: 1
- Patio & porch: Enclosed, Front Porch, Patio, Screened, Deck
- Exterior features: Deck
Lot
- Size: 7.23 Acres
- Features: Pond on Lot, Wooded
Details
- Additional structures: Outbuilding
- Parcel number: 091332328003
- Zoning: R-1
- Special conditions: None
Construction
Type & style
- Home type: SingleFamily
- Architectural style: Ranch
- Property subtype: Single Family Residence
Materials
- Brick
- Foundation: Basement
- Roof: Shingle
Condition
- Year built: 2001
Utilities & green energy
- Sewer: Public Sewer
- Water: Public
Community & neighborhood
Location
- Region: Decatur
Other
Other facts
- Road surface type: Asphalt, Gravel
Price history
| Date | Event | Price |
|---|---|---|
| 5/30/2025 | Sold | $333,000-4.6%$105/sqft |
Source: | ||
| 2/22/2025 | Pending sale | $349,000$110/sqft |
Source: | ||
| 2/10/2025 | Price change | $349,000-5.4%$110/sqft |
Source: | ||
| 1/28/2025 | Listed for sale | $369,000-2.6%$116/sqft |
Source: | ||
| 12/3/2024 | Listing removed | $379,000-2.6%$119/sqft |
Source: | ||
Public tax history
| Year | Property taxes | Tax assessment |
|---|---|---|
| 2024 | -- | $110,587 +7.6% |
| 2023 | $2,409 -62.4% | $102,757 +6.4% |
| 2022 | $6,399 +2.6% | $96,616 +5.5% |
Find assessor info on the county website
Neighborhood: 62521
Nearby schools
GreatSchools rating
- NAMcgaughey Elementary SchoolGrades: PK-2Distance: 1.4 mi
- 4/10Mt Zion Jr High SchoolGrades: 7-8Distance: 2.2 mi
- 9/10Mt Zion High SchoolGrades: 9-12Distance: 2.1 mi
Schools provided by the listing agent
- District: Mt Zion Dist 3
Source: CIBR. This data may not be complete. We recommend contacting the local school district to confirm school assignments for this home.
Get pre-qualified for a loan
At Zillow Home Loans, we can pre-qualify you in as little as 5 minutes with no impact to your credit score.An equal housing lender. NMLS #10287.

