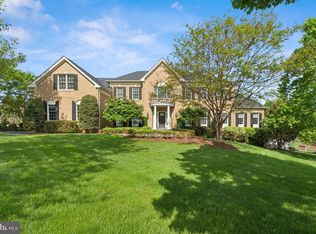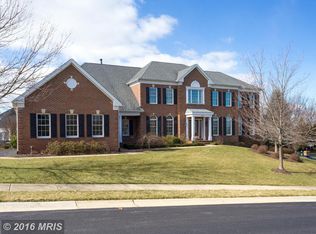Sold for $2,095,000
$2,095,000
43522 Pumpkin Ridge Ct, Ashburn, VA 20147
6beds
7,526sqft
Single Family Residence
Built in 2002
0.81 Acres Lot
$2,096,600 Zestimate®
$278/sqft
$6,111 Estimated rent
Home value
$2,096,600
$1.99M - $2.20M
$6,111/mo
Zestimate® history
Loading...
Owner options
Explore your selling options
What's special
"Pristine" is this Coventry Model w/Conservatory and Two Story Elite Addition, Expanded Family and Primary Bedroom & Palladian Kitchen Addition! Brazilian Cherry Hardwood Floors! Granite Counters in Kitchen and Baths! Custom Finishes and Fixtures! Grand Master Suite with Custom Luxury Bath! All Bedrooms Feature En Suite Baths! Walk-Out LL w/ Wet Bar, Wine Cellar, Theater, Fitness Room, Nanny/In-Law Suite! Great Outdoor Entertaining Spaces include Huge Screened-In Porch, TREX Deck with Built-In New Hot Tub, Flagstone Patio! New Carpet, Paint, Light/Plumbing Fixtures, Appliances, HVAC, Roof! Cul de Sac Lot and Backing to Trees, This Property is Very Private and In a Very Quiet Location! Just a Few Blocks from the Country Club & Golf Course!
Zillow last checked: 8 hours ago
Listing updated: May 05, 2025 at 07:55pm
Listed by:
Greg Wells 703-732-7715,
Keller Williams Realty
Bought with:
christopher RILEY
Pearson Smith Realty, LLC
Source: Bright MLS,MLS#: VALO2090800
Facts & features
Interior
Bedrooms & bathrooms
- Bedrooms: 6
- Bathrooms: 8
- Full bathrooms: 6
- 1/2 bathrooms: 2
- Main level bathrooms: 1
Primary bedroom
- Level: Upper
- Area: 418 Square Feet
- Dimensions: 22 X 19
Bedroom 2
- Level: Upper
- Area: 224 Square Feet
- Dimensions: 16 X 14
Bedroom 3
- Level: Upper
- Area: 224 Square Feet
- Dimensions: 16 X 14
Bedroom 4
- Level: Upper
- Area: 182 Square Feet
- Dimensions: 14 X 13
Bedroom 5
- Level: Upper
- Area: 312 Square Feet
- Dimensions: 24 X 13
Bedroom 6
- Level: Lower
- Area: 252 Square Feet
- Dimensions: 18 x 14
Breakfast room
- Level: Main
- Area: 294 Square Feet
- Dimensions: 21 X 14
Dining room
- Level: Main
- Area: 266 Square Feet
- Dimensions: 19 X 14
Exercise room
- Level: Lower
- Area: 252 Square Feet
- Dimensions: 18 x 14
Family room
- Level: Main
- Area: 525 Square Feet
- Dimensions: 25 X 21
Foyer
- Level: Main
- Area: 150 Square Feet
- Dimensions: 15 X 10
Kitchen
- Level: Main
- Area: 294 Square Feet
- Dimensions: 21 X 14
Living room
- Level: Main
- Area: 330 Square Feet
- Dimensions: 22 X 15
Media room
- Level: Lower
- Area: 320 Square Feet
- Dimensions: 20 x 16
Recreation room
- Level: Lower
- Area: 1056 Square Feet
- Dimensions: 44 x 24
Sitting room
- Level: Upper
- Area: 208 Square Feet
- Dimensions: 16 X 13
Study
- Level: Main
- Area: 182 Square Feet
- Dimensions: 14 X 13
Other
- Level: Main
- Area: 420 Square Feet
- Dimensions: 30 X 14
Heating
- Forced Air, Heat Pump, Zoned, Natural Gas
Cooling
- Central Air, Heat Pump, Zoned, Electric
Appliances
- Included: Down Draft, Dryer, Oven, Double Oven, Microwave, Washer, Gas Water Heater
Features
- Attic, Butlers Pantry, Breakfast Area, Kitchen Island, Dining Area, Built-in Features, Chair Railings, Upgraded Countertops, Crown Molding, Bar, Recessed Lighting, Open Floorplan, Floor Plan - Traditional, 9'+ Ceilings, Tray Ceiling(s)
- Flooring: Hardwood, Ceramic Tile, Carpet, Wood
- Doors: French Doors
- Windows: Casement, Bay/Bow, Vinyl Clad, Double Pane Windows, Window Treatments
- Basement: Full,Finished,Walk-Out Access
- Number of fireplaces: 2
Interior area
- Total structure area: 7,526
- Total interior livable area: 7,526 sqft
- Finished area above ground: 5,456
- Finished area below ground: 2,070
Property
Parking
- Total spaces: 3
- Parking features: Garage Faces Side, Attached
- Attached garage spaces: 3
Accessibility
- Accessibility features: Other
Features
- Levels: Three
- Stories: 3
- Patio & porch: Deck, Screened, Patio
- Pool features: Community
- Has view: Yes
- View description: Trees/Woods
Lot
- Size: 0.81 Acres
- Features: Backs to Trees, Cul-De-Sac
Details
- Additional structures: Above Grade, Below Grade
- Parcel number: 114300497000
- Zoning: RES
- Special conditions: Standard
Construction
Type & style
- Home type: SingleFamily
- Architectural style: Colonial
- Property subtype: Single Family Residence
Materials
- Brick, Vinyl Siding
- Foundation: Concrete Perimeter, Slab
- Roof: Architectural Shingle
Condition
- Excellent
- New construction: No
- Year built: 2002
Details
- Builder model: COVENTRY
- Builder name: TOLL BROTHERS
Utilities & green energy
- Sewer: Public Sewer
- Water: Public
Community & neighborhood
Security
- Security features: Security System
Location
- Region: Ashburn
- Subdivision: Belmont Country Club
HOA & financial
HOA
- Has HOA: Yes
- HOA fee: $434 monthly
- Amenities included: Basketball Court, Billiard Room, Clubhouse, Community Center, Gated, Golf Course Membership Available, Jogging Path, Lake, Pool, Recreation Facilities, Soccer Field, Tennis Court(s), Tot Lots/Playground, Volleyball Courts
- Services included: Cable TV, Broadband, Internet, Lawn Care Front, Lawn Care Rear, Lawn Care Side, Maintenance Grounds, Pool(s), Recreation Facility, Snow Removal, Trash, Security
- Association name: BELMONT COMMUNITY ASSOCIATION
Other
Other facts
- Listing agreement: Exclusive Right To Sell
- Ownership: Fee Simple
Price history
| Date | Event | Price |
|---|---|---|
| 4/21/2025 | Sold | $2,095,000$278/sqft |
Source: | ||
| 4/19/2025 | Pending sale | $2,095,000$278/sqft |
Source: | ||
| 3/16/2025 | Contingent | $2,095,000$278/sqft |
Source: | ||
| 3/14/2025 | Listed for sale | $2,095,000$278/sqft |
Source: | ||
| 10/5/2024 | Listing removed | $2,095,000$278/sqft |
Source: | ||
Public tax history
| Year | Property taxes | Tax assessment |
|---|---|---|
| 2025 | $14,166 -0.5% | $1,759,720 +6.9% |
| 2024 | $14,240 +6.6% | $1,646,200 +7.8% |
| 2023 | $13,357 +6% | $1,526,520 +7.8% |
Find assessor info on the county website
Neighborhood: 20147
Nearby schools
GreatSchools rating
- 7/10Newton-Lee Elementary SchoolGrades: PK-5Distance: 1.1 mi
- 6/10Belmont Ridge Middle SchoolGrades: 6-8Distance: 1.4 mi
- 8/10Riverside High SchoolGrades: 9-12Distance: 1.5 mi
Schools provided by the listing agent
- Elementary: Newton-lee
- Middle: Belmont Ridge
- High: Riverside
- District: Loudoun County Public Schools
Source: Bright MLS. This data may not be complete. We recommend contacting the local school district to confirm school assignments for this home.
Get a cash offer in 3 minutes
Find out how much your home could sell for in as little as 3 minutes with a no-obligation cash offer.
Estimated market value$2,096,600
Get a cash offer in 3 minutes
Find out how much your home could sell for in as little as 3 minutes with a no-obligation cash offer.
Estimated market value
$2,096,600

