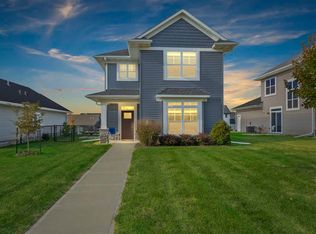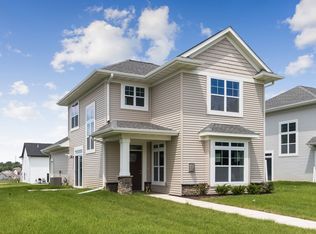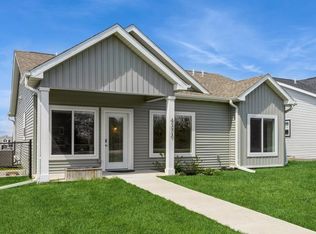Sold for $392,000 on 07/15/25
$392,000
4352 Rohret Rd, Iowa City, IA 52246
4beds
2,425sqft
Single Family Residence, Residential
Built in 2020
6,098.4 Square Feet Lot
$395,700 Zestimate®
$162/sqft
$3,057 Estimated rent
Home value
$395,700
$376,000 - $415,000
$3,057/mo
Zestimate® history
Loading...
Owner options
Explore your selling options
What's special
This move in ready, 4 bed/3 bath, home is in a convenient Iowa City location. It sits close to the University, Hospitals and Highway 218 for an easy commute to the surrounding areas. There is plenty of room to spread out with an efficient use of space. The open floor plan with trey ceilings is bright and airy and the rec room in the lower level has so much space. There is a patio in the fenced in side yard where you can relax and enjoy the outdoors. The zero entry, 2 stall garage makes it easy to get into the house. Set up your showing today!
Zillow last checked: 8 hours ago
Listing updated: July 17, 2025 at 03:20pm
Listed by:
Jami Wolf 319-481-7088,
Keller Williams Legacy Group,
Emilie Walsh 319-936-2073,
Keller Williams Legacy Group
Bought with:
Urban Acres Real Estate
Source: Iowa City Area AOR,MLS#: 202502423
Facts & features
Interior
Bedrooms & bathrooms
- Bedrooms: 4
- Bathrooms: 3
- Full bathrooms: 3
Heating
- Natural Gas, Forced Air
Cooling
- Ceiling Fan(s), Central Air
Appliances
- Included: Dishwasher, Plumbed For Ice Maker, Microwave, Range Or Oven, Refrigerator, Dryer, Washer
- Laundry: Laundry Room, Lower Level, Main Level
Features
- Zero Step Entry, Primary On Main Level, Tray Ceiling(s), Breakfast Bar, Kitchen Island, Pantry, Smart Doorbell
- Flooring: Carpet, Tile, LVP
- Basement: Concrete,Sump Pump,Finished,Full
- Number of fireplaces: 1
- Fireplace features: Living Room, Gas
Interior area
- Total structure area: 2,425
- Total interior livable area: 2,425 sqft
- Finished area above ground: 1,350
- Finished area below ground: 1,075
Property
Parking
- Total spaces: 2
- Parking features: Garage - Attached
- Has attached garage: Yes
Accessibility
- Accessibility features: Handicap Access
Features
- Levels: One
- Stories: 1
- Patio & porch: Patio, Front Porch
- Fencing: Fenced
Lot
- Size: 6,098 sqft
- Dimensions: 50 x 121
- Features: Less Than Half Acre, Level
Details
- Parcel number: 1124131014
- Zoning: residential
- Special conditions: Standard
Construction
Type & style
- Home type: SingleFamily
- Property subtype: Single Family Residence, Residential
Materials
- Frame, Vinyl, Partial Stone
Condition
- Year built: 2020
Details
- Builder name: Watts
Utilities & green energy
- Sewer: Public Sewer
- Water: Public
Green energy
- Indoor air quality: Passive Radon
Community & neighborhood
Security
- Security features: Smoke Detector(s), Carbon Monoxide Detector(s)
Community
- Community features: Sidewalks, Street Lights, Close To School
Location
- Region: Iowa City
- Subdivision: Westside Estates
HOA & financial
HOA
- Has HOA: Yes
- HOA fee: $535 annually
- Services included: Street Maintenance, Other
Other
Other facts
- Listing terms: Conventional,Cash
Price history
| Date | Event | Price |
|---|---|---|
| 7/15/2025 | Sold | $392,000-1.8%$162/sqft |
Source: | ||
| 5/7/2025 | Pending sale | $399,000$165/sqft |
Source: | ||
| 4/10/2025 | Listed for sale | $399,000+31.3%$165/sqft |
Source: | ||
| 12/18/2020 | Sold | $303,900+1.3%$125/sqft |
Source: | ||
| 11/3/2020 | Pending sale | $299,900$124/sqft |
Source: Watts Group Realty #202003235 Report a problem | ||
Public tax history
| Year | Property taxes | Tax assessment |
|---|---|---|
| 2024 | $6,993 +5.8% | $371,760 |
| 2023 | $6,610 +9.9% | $371,760 +21.9% |
| 2022 | $6,014 +5468.6% | $304,980 +5% |
Find assessor info on the county website
Neighborhood: 52246
Nearby schools
GreatSchools rating
- 3/10Weber Elementary SchoolGrades: K-6Distance: 0.5 mi
- 5/10Northwest Junior High SchoolGrades: 7-8Distance: 3 mi
- 7/10West Senior High SchoolGrades: 9-12Distance: 1.5 mi

Get pre-qualified for a loan
At Zillow Home Loans, we can pre-qualify you in as little as 5 minutes with no impact to your credit score.An equal housing lender. NMLS #10287.
Sell for more on Zillow
Get a free Zillow Showcase℠ listing and you could sell for .
$395,700
2% more+ $7,914
With Zillow Showcase(estimated)
$403,614

