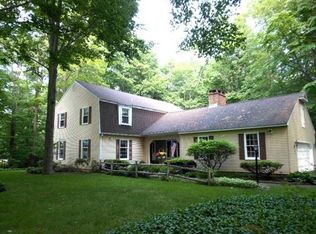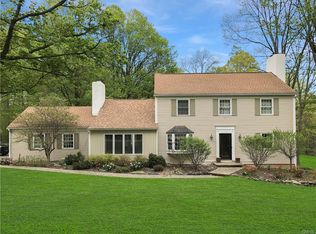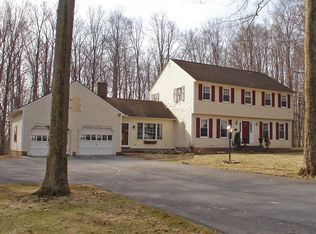Closed
$455,000
4352 Indianfield Rd, Clinton, NY 13323
4beds
2,134sqft
Single Family Residence
Built in 1967
1.2 Acres Lot
$479,900 Zestimate®
$213/sqft
$3,417 Estimated rent
Home value
$479,900
$437,000 - $528,000
$3,417/mo
Zestimate® history
Loading...
Owner options
Explore your selling options
What's special
Welcome to 4352 Indianfield Rd, Clinton! This beautifully maintained 4-bedroom, 2.5-bath ranch offers the ease of one-level living in a prestigious neighborhood. Situated on a large 1.2-acre private lot, partially wooded, this home provides a serene and peaceful retreat. The spacious primary suite features ample closet space and a private bath, while gleaming hardwood floors run throughout the home. The large living room, with its abundant natural light, leads into a formal dining room perfect for entertaining.
The kitchen features plenty of storage and a large dining area surrounded by a wall of windows and beautiful wood burning fireplace, ideal for gathering around the table during cozy nights. Enjoy the convenience of a first-floor laundry room and a freshly painted interior. Outdoors, you’ll find a covered front porch and back patio, perfect for relaxing or hosting guests. The oversized 2-stall attached garage adds convenience, and the huge dry basement offers endless possibilities for expanded living space. This home is perfect for those seeking a comfortable, elegant lifestyle in a beautiful setting. Don’t miss this chance to live in one of Clinton’s most desirable areas!
Zillow last checked: 8 hours ago
Listing updated: December 04, 2024 at 01:24pm
Listed by:
Joseph A. McHarris 315-853-3535,
Coldwell Banker Sexton Real Estate
Bought with:
Tara K. D'Amico, 10491213045
T. D'Amico Real Estate, LLC
Source: NYSAMLSs,MLS#: S1563811 Originating MLS: Mohawk Valley
Originating MLS: Mohawk Valley
Facts & features
Interior
Bedrooms & bathrooms
- Bedrooms: 4
- Bathrooms: 3
- Full bathrooms: 2
- 1/2 bathrooms: 1
- Main level bathrooms: 3
- Main level bedrooms: 4
Heating
- Gas, Forced Air
Appliances
- Included: Built-In Refrigerator, Dryer, Dishwasher, Exhaust Fan, Electric Oven, Electric Range, Gas Water Heater, Range Hood, Washer, Water Softener Owned
- Laundry: Main Level
Features
- Separate/Formal Dining Room, Entrance Foyer, Separate/Formal Living Room, Kitchen/Family Room Combo, Pantry, Main Level Primary, Primary Suite
- Flooring: Hardwood, Tile, Varies
- Windows: Thermal Windows
- Basement: Full
- Number of fireplaces: 1
Interior area
- Total structure area: 2,134
- Total interior livable area: 2,134 sqft
Property
Parking
- Total spaces: 2
- Parking features: Attached, Garage, Garage Door Opener
- Attached garage spaces: 2
Features
- Levels: One
- Stories: 1
- Patio & porch: Open, Patio, Porch
- Exterior features: Concrete Driveway, Patio, Private Yard, See Remarks
Lot
- Size: 1.20 Acres
- Dimensions: 137 x 280
- Features: Residential Lot
Details
- Parcel number: 30408932700300010740000000
- Special conditions: Standard
Construction
Type & style
- Home type: SingleFamily
- Architectural style: Ranch
- Property subtype: Single Family Residence
Materials
- Aluminum Siding, Steel Siding, Vinyl Siding, Wood Siding, Copper Plumbing
- Foundation: Block
- Roof: Asphalt,Shingle
Condition
- Resale
- Year built: 1967
Utilities & green energy
- Electric: Circuit Breakers
- Sewer: Septic Tank
- Water: Well
- Utilities for property: Cable Available, High Speed Internet Available
Community & neighborhood
Location
- Region: Clinton
Other
Other facts
- Listing terms: Cash,Conventional,FHA,VA Loan
Price history
| Date | Event | Price |
|---|---|---|
| 11/26/2024 | Sold | $455,000-4.2%$213/sqft |
Source: | ||
| 10/11/2024 | Pending sale | $475,000$223/sqft |
Source: | ||
| 9/11/2024 | Listed for sale | $475,000$223/sqft |
Source: | ||
Public tax history
| Year | Property taxes | Tax assessment |
|---|---|---|
| 2024 | -- | $150,800 |
| 2023 | -- | $150,800 |
| 2022 | -- | $150,800 |
Find assessor info on the county website
Neighborhood: 13323
Nearby schools
GreatSchools rating
- 6/10Clinton Elementary SchoolGrades: K-5Distance: 1.5 mi
- 8/10Clinton Middle SchoolGrades: 6-8Distance: 1.5 mi
- 9/10Clinton Senior High SchoolGrades: 9-12Distance: 1.5 mi
Schools provided by the listing agent
- District: Clinton
Source: NYSAMLSs. This data may not be complete. We recommend contacting the local school district to confirm school assignments for this home.


