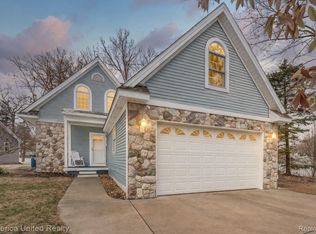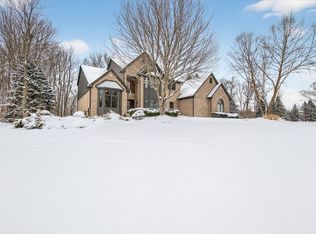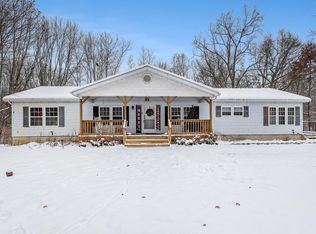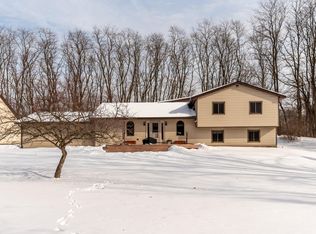If elbow room is a priority, you’ll find it here both inside and out. This truly sprawling, mostly brick ranch offers over 3,300 square feet of living space with four exceptionally large bedrooms. Designed for entertaining, the massive, centrally located kitchen connects seamlessly to the formal dining room via a convenient pass-through, while opening on the opposite side to an authentic sunken great room highlighted by a tall, impressive real-stone fireplace.
Need a spacious and private home office? You’ll appreciate the custom built-in cabinetry and detailed trim work that create a polished, functional workspace. Through French doors, the primary suite becomes a true retreat, complete with a jetted garden tub that invites you to relax and unwind. The attached three-car insulated garage provides ample space, but it doesn’t stop there. An outstanding all-block 31x47 outbuilding serves as a second garage and features radiant in-floor heating, epoxy floors, 220 electrical service, and a metal roof. Adding to the home’s character is an authentic cedar shingle roof both unique and eye-catching. Pet owners will love the fully fenced areas in both the front and rear yards. All of this is set on 3.33 beautifully wooded and private acres, offering the ability to cut your own firewood right on the property. Despite the privacy, you’re only about four miles from the US-23/M-59 intersection, with easy access to shopping, dining, and everyday conveniences all on paved roads. Additional highlights include a whole-house propane generator for peace of mind and immediate occupancy, allowing you to move in as soon as you close. An appraisal completed in March 2023 valued the home at $750,000. .
For sale
$699,900
4352 Fenton Rd, Hartland, MI 48353
4beds
3,326sqft
Est.:
Single Family Residence
Built in 1991
3.33 Acres Lot
$687,900 Zestimate®
$210/sqft
$-- HOA
What's special
Sprawling mostly brick ranchAttached three-car insulated garageDetailed trim workAuthentic sunken great roomFour exceptionally large bedroomsAuthentic cedar shingle roofCustom built-in cabinetry
- 41 days |
- 3,892 |
- 106 |
Likely to sell faster than
Zillow last checked:
Listing updated:
Listed by:
Daniel J Callan 810-531-4473,
RE/MAX Platinum-Hartland 810-632-5050,
Thomas Burns 810-632-5050,
RE/MAX Platinum-Hartland
Source: Realcomp II,MLS#: 20261001376
Tour with a local agent
Facts & features
Interior
Bedrooms & bathrooms
- Bedrooms: 4
- Bathrooms: 3
- Full bathrooms: 3
Primary bedroom
- Level: Entry
- Area: 270
- Dimensions: 15 X 18
Bedroom
- Level: Entry
- Area: 130
- Dimensions: 10 X 13
Bedroom
- Level: Entry
- Area: 144
- Dimensions: 12 X 12
Bedroom
- Level: Entry
- Area: 130
- Dimensions: 10 X 13
Primary bathroom
- Level: Entry
- Area: 45
- Dimensions: 5 X 9
Other
- Level: Entry
- Area: 100
- Dimensions: 10 X 10
Other
- Level: Entry
- Area: 77
- Dimensions: 7 X 11
Dining room
- Level: Entry
- Area: 208
- Dimensions: 13 X 16
Flex room
- Level: Entry
- Area: 100
- Dimensions: 10 X 10
Great room
- Level: Entry
- Area: 598
- Dimensions: 23 X 26
Kitchen
- Level: Entry
- Area: 234
- Dimensions: 13 X 18
Laundry
- Level: Entry
- Area: 56
- Dimensions: 7 X 8
Library
- Level: Entry
- Area: 210
- Dimensions: 14 X 15
Heating
- Forced Air, Natural Gas
Cooling
- Central Air
Appliances
- Included: Water Softener Owned
Features
- Central Vacuum
- Has basement: No
- Has fireplace: Yes
- Fireplace features: Gas, Great Room
Interior area
- Total interior livable area: 3,326 sqft
- Finished area above ground: 3,326
Property
Parking
- Total spaces: 3
- Parking features: Three Car Garage, Attached, Direct Access, Electricityin Garage, Garage Door Opener
- Garage spaces: 3
Features
- Levels: One
- Stories: 1
- Entry location: GroundLevel
- Patio & porch: Covered, Porch
- Exterior features: Lighting
- Pool features: None
- Fencing: Fenced
Lot
- Size: 3.33 Acres
- Dimensions: 207 x 677 x 214 x 677
- Features: Wooded
Details
- Additional structures: Pole Barn
- Parcel number: 0812300009
- Special conditions: Short Sale No,Standard
Construction
Type & style
- Home type: SingleFamily
- Architectural style: Ranch
- Property subtype: Single Family Residence
Materials
- Brick
- Foundation: Block, Crawl Space, Sump Pump
- Roof: Wood
Condition
- New construction: No
- Year built: 1991
Utilities & green energy
- Sewer: Septic Tank
- Water: Well
Community & HOA
HOA
- Has HOA: No
Location
- Region: Hartland
Financial & listing details
- Price per square foot: $210/sqft
- Tax assessed value: $213,590
- Annual tax amount: $6,028
- Date on market: 1/8/2026
- Cumulative days on market: 41 days
- Listing agreement: Exclusive Right To Sell
- Listing terms: Cash,Conventional
Estimated market value
$687,900
$654,000 - $722,000
$3,632/mo
Price history
Price history
| Date | Event | Price |
|---|---|---|
| 1/8/2026 | Listed for sale | $699,900$210/sqft |
Source: | ||
| 12/4/2025 | Listing removed | $699,900$210/sqft |
Source: | ||
| 10/6/2025 | Listed for sale | $699,900-2.8%$210/sqft |
Source: | ||
| 10/1/2025 | Listing removed | $720,000$216/sqft |
Source: | ||
| 7/31/2025 | Price change | $720,000-0.7%$216/sqft |
Source: | ||
| 5/6/2025 | Price change | $725,000-3.3%$218/sqft |
Source: | ||
| 3/21/2025 | Price change | $750,000-3.2%$225/sqft |
Source: | ||
| 3/4/2025 | Price change | $775,000-3.1%$233/sqft |
Source: | ||
| 2/5/2025 | Price change | $800,000-3%$241/sqft |
Source: | ||
| 1/11/2025 | Listed for sale | $825,000+10%$248/sqft |
Source: | ||
| 5/1/2023 | Sold | $750,000$225/sqft |
Source: | ||
| 3/16/2023 | Pending sale | $750,000$225/sqft |
Source: | ||
| 1/31/2023 | Listed for sale | $750,000-2.6%$225/sqft |
Source: | ||
| 9/14/2022 | Listing removed | -- |
Source: | ||
| 7/11/2022 | Price change | $770,000-3.1%$232/sqft |
Source: | ||
| 6/12/2022 | Listed for sale | $795,000$239/sqft |
Source: | ||
Public tax history
Public tax history
| Year | Property taxes | Tax assessment |
|---|---|---|
| 2025 | $10,249 +56.1% | $373,600 +7.6% |
| 2024 | $6,565 +5% | $347,300 +18.5% |
| 2023 | $6,253 +2.7% | $293,200 +7% |
| 2022 | $6,088 | $274,000 0% |
| 2021 | -- | $274,100 +9.6% |
| 2020 | -- | $250,000 +0.9% |
| 2019 | $5,596 +89.7% | $247,700 -1.1% |
| 2018 | $2,950 | $250,400 +1.1% |
| 2017 | -- | $247,700 +1.7% |
| 2016 | -- | $243,600 +23.3% |
| 2014 | -- | $197,500 +8% |
| 2012 | $4,297 | $182,800 +3.5% |
| 2011 | -- | $176,600 -4.7% |
| 2010 | -- | $185,400 -5.8% |
| 2009 | -- | $196,900 -18.8% |
| 2008 | -- | $242,600 -7.7% |
| 2007 | $1,679 +20.4% | $262,700 +0.2% |
| 2006 | $1,395 -45.1% | $262,100 +49.9% |
| 2005 | $2,542 -6.6% | $174,800 -2% |
| 2003 | $2,722 | $178,400 +4.8% |
| 2002 | -- | $170,200 +4.1% |
| 2001 | $3,369 +2.2% | $163,500 +9.1% |
| 2000 | $3,298 | $149,800 |
Find assessor info on the county website
BuyAbility℠ payment
Est. payment
$3,873/mo
Principal & interest
$3290
Property taxes
$583
Climate risks
Neighborhood: 48353
Nearby schools
GreatSchools rating
- 9/10Hartland Round Elementary SchoolGrades: K-4Distance: 1.7 mi
- 7/10Hartland High SchoolGrades: 8-12Distance: 2.8 mi
- 8/10Hartland M.S. At Ore CreekGrades: 7-8Distance: 3 mi
- Loading
- Loading






