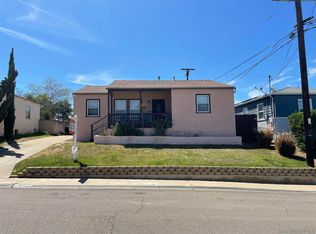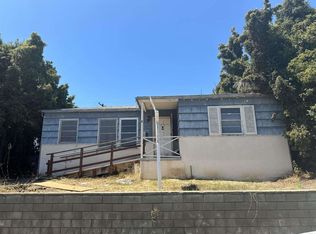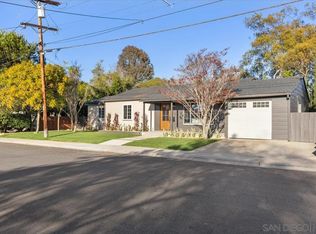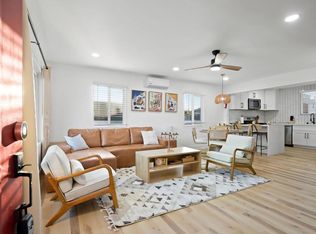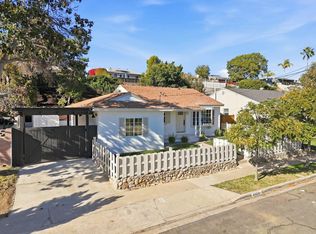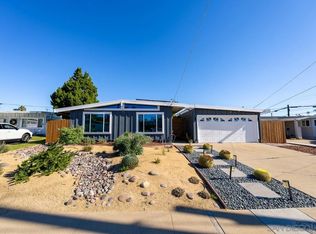Discover this beautifully remodeled bungalow in the heart of San Diego—perfectly positioned within walking distance to top-rated restaurants and just moments from SDAU. Blending timeless charm with modern luxury, this home has been fully redesigned with high-end finishes throughout. Step into a spacious, light-filled interior featuring a stunning galley kitchen with stainless steel appliances, custom cabinetry, and sleek quartz countertops extending across both kitchen and bath surfaces. The primary suite offers true retreat living with a custom sliding glass door leading to a private deck, a generous walk-in closet, and a completely reimagined spa-like bathroom with a full-length shampoo niche, custom glass enclosure, and premium hardware. Beyond its design appeal, this home also qualifies for exceptional financing opportunities—including 2/1 rate buydowns with seller credits, down payment assistance options, and more. Modern luxury, unbeatable location, and attractive financing—this San Diego gem has it all. Come experience it for yourself! Discover this beautifully remodeled bungalow in the heart of San Diego—perfectly positioned within walking distance to top-rated restaurants and just moments from SDAU. Blending timeless charm with modern luxury, this home has been fully redesigned with high-end finishes throughout. Step into a spacious, light-filled interior featuring a stunning galley kitchen with stainless steel appliances, custom cabinetry, and sleek quartz countertops extending across both kitchen and bath surfaces. The primary suite offers true retreat living with a custom sliding glass door leading to a private deck, a generous walk-in closet, and a completely reimagined spa-like bathroom with a full-length shampoo niche, custom glass enclosure, and premium hardware. Beyond its design appeal, this home also qualifies for exceptional financing opportunities—including 2/1 rate buydowns with seller credits, down payment assistance options, and more. Modern luxury, unbeatable location, and attractive financing—this San Diego gem has it all. Come experience it for yourself!
For sale
Price cut: $8K (12/11)
$987,000
4352 Athens St, San Diego, CA 92115
3beds
1,092sqft
Est.:
Single Family Residence
Built in 1948
-- sqft lot
$985,300 Zestimate®
$904/sqft
$-- HOA
What's special
Full-length shampoo nicheCustom cabinetryPremium hardwarePrivate deckGenerous walk-in closetCustom glass enclosureSleek quartz countertops
- 23 days |
- 684 |
- 35 |
Zillow last checked: 8 hours ago
Listing updated: December 11, 2025 at 10:11pm
Listed by:
Sidney Loiseau DRE #02064076 619-453-2799,
eXp Realty of California, Inc.
Source: SDMLS,MLS#: 250044466 Originating MLS: San Diego Association of REALTOR
Originating MLS: San Diego Association of REALTOR
Tour with a local agent
Facts & features
Interior
Bedrooms & bathrooms
- Bedrooms: 3
- Bathrooms: 2
- Full bathrooms: 2
Heating
- Forced Air Unit
Cooling
- High Efficiency
Appliances
- Included: Built In Range
- Laundry: Gas & Electric Dryer HU
Features
- Number of fireplaces: 1
- Fireplace features: Electric
Interior area
- Total structure area: 1,092
- Total interior livable area: 1,092 sqft
Video & virtual tour
Property
Parking
- Total spaces: 4
- Parking features: Garage Door Opener
- Garage spaces: 2
Features
- Levels: 1 Story
- Pool features: N/K
- Fencing: Full
Details
- Parcel number: 4721531700
- Zoning: RS-1-7
- Zoning description: RS-1-7
- Special conditions: Call Agent
Construction
Type & style
- Home type: SingleFamily
- Architectural style: Craftsman/Bungalow
- Property subtype: Single Family Residence
Materials
- Stucco
- Roof: Composition
Condition
- Year built: 1948
Utilities & green energy
- Sewer: Sewer Connected
- Water: Meter on Property
Community & HOA
Community
- Subdivision: SAN DIEGO
Location
- Region: San Diego
Financial & listing details
- Price per square foot: $904/sqft
- Tax assessed value: $68,781
- Annual tax amount: $1,421
- Date on market: 11/21/2025
- Listing terms: Cash,Conventional,FHA,VA,Other/Remarks
Estimated market value
$985,300
$936,000 - $1.03M
$3,753/mo
Price history
Price history
| Date | Event | Price |
|---|---|---|
| 12/11/2025 | Price change | $987,000-0.8%$904/sqft |
Source: | ||
| 11/21/2025 | Listed for sale | $995,000-2.9%$911/sqft |
Source: | ||
| 11/18/2025 | Listing removed | $1,025,000$939/sqft |
Source: | ||
| 10/31/2025 | Price change | $1,025,000-3.2%$939/sqft |
Source: | ||
| 9/18/2025 | Listed for sale | $1,059,000+46.1%$970/sqft |
Source: | ||
Public tax history
Public tax history
| Year | Property taxes | Tax assessment |
|---|---|---|
| 2025 | $1,421 +64.5% | $68,781 +2% |
| 2024 | $863 +2.3% | $67,434 +2% |
| 2023 | $844 +2.7% | $66,113 +2% |
Find assessor info on the county website
BuyAbility℠ payment
Est. payment
$6,093/mo
Principal & interest
$4786
Property taxes
$962
Home insurance
$345
Climate risks
Neighborhood: El Cerrito
Nearby schools
GreatSchools rating
- 6/10Clay Elementary SchoolGrades: K-5Distance: 0.8 mi
- 3/10Mann Middle SchoolGrades: 6-8Distance: 0.5 mi
- 4/10Crawford High SchoolGrades: 9-12Distance: 0.5 mi
- Loading
- Loading
