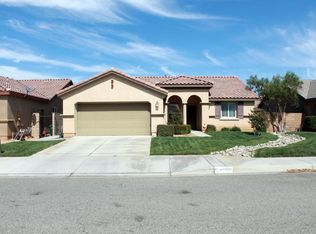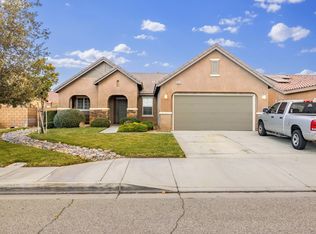Sold for $535,000
$535,000
43519 Hampton St, Lancaster, CA 93536
3beds
1,853sqft
Single Family Residence
Built in 2008
6,534 Square Feet Lot
$537,400 Zestimate®
$289/sqft
$3,043 Estimated rent
Home value
$537,400
$511,000 - $564,000
$3,043/mo
Zestimate® history
Loading...
Owner options
Explore your selling options
What's special
Welcome to your new dream home! Situated on a serene cul-de-sac in a desirable West Lancaster neighborhood. This stunning property boasts an inviting open floorplan, perfect for both everyday living and entertaining guests. Step into the spacious great room flooded with natural light, creating a warm and welcoming atmosphere for gatherings of all kinds. The bonus room is perfect for a home office or gym.
The heart of the home lies in the updated kitchen, featuring sleek subway tile backsplash, luxurious quartz countertops, and state-of-the-art stainless steel appliances - including a smart oven for added convenience and efficiency. Whether you're a culinary enthusiast or simply love to entertain, this kitchen is sure to inspire your inner chef.
Retreat to the remodeled primary bathroom, a true oasis of relaxation, complete with floor-to-ceiling tile, a luxurious soaking tub, and a separate shower for a spa-like experience right at home. Plus, the walk-in closet provides ample storage space for all your wardrobe needs, ensuring both style and functionality.
Every room in this home is designed with comfort in mind, featuring ceiling fans in all bedrooms and the living room to keep you cool and comfortable year-round. Recessed lighting and upgraded baseboards throughout. Attractive barn door style doors on the closets and bonus room entry, And the beautiful wood plank tile, laid in a diagonal pattern, adds a touch of elegance and charm, creating a truly unique look that sets this home apart.
Beautifully landscaped backyard includes a patio, grass area and block walls.
Conveniently located near schools, shopping centers, and recreational facilities, this property offers both luxury and convenience at your doorstep.
Don't miss out on the opportunity to make this exquisite property your own - schedule a viewing today!
Zillow last checked: 8 hours ago
Listing updated: October 09, 2024 at 08:38pm
Listed by:
Amy Heath DRE #01307449 661-618-6970,
Berkshire Hathaway HomeServices Troth, REALTORS
Bought with:
Christopher Soto, DRE #02094820
Century 21 Masters
Source: GAVAR,MLS#: 24002353
Facts & features
Interior
Bedrooms & bathrooms
- Bedrooms: 3
- Bathrooms: 2
- Full bathrooms: 2
Cooling
- Central Air
Appliances
- Included: Convection Oven, Dishwasher, Disposal, Microwave, None
- Laundry: Laundry Room
Features
- Flooring: Tile
- Has fireplace: No
- Fireplace features: None
Interior area
- Total structure area: 1,853
- Total interior livable area: 1,853 sqft
Property
Parking
- Total spaces: 2
- Parking features: Garage - Attached
- Attached garage spaces: 2
Features
- Stories: 1
- Patio & porch: Slab
- Pool features: None
- Fencing: Block
Lot
- Size: 6,534 sqft
- Features: Cul-De-Sac, Sprinklers In Front, Sprinklers In Rear
Details
- Parcel number: 3204064056
- Zoning: Residential
Construction
Type & style
- Home type: SingleFamily
- Architectural style: Traditional
- Property subtype: Single Family Residence
Materials
- Frame, Stucco, Wood Siding
- Foundation: Slab
- Roof: Tile
Condition
- Year built: 2008
Utilities & green energy
- Water: Public
- Utilities for property: Natural Gas Available, Sewer Connected
Community & neighborhood
Location
- Region: Lancaster
Other
Other facts
- Listing agreement: Exclusive Right To Sell
- Listing terms: VA Loan,Cash,Conventional,FHA
- Road surface type: Paved
Price history
| Date | Event | Price |
|---|---|---|
| 4/30/2024 | Sold | $535,000$289/sqft |
Source: | ||
| 4/11/2024 | Pending sale | $535,000$289/sqft |
Source: | ||
| 4/9/2024 | Price change | $535,000+1.9%$289/sqft |
Source: | ||
| 4/3/2024 | Listed for sale | $525,000+58.1%$283/sqft |
Source: | ||
| 12/21/2018 | Sold | $332,000-3.8%$179/sqft |
Source: Public Record Report a problem | ||
Public tax history
| Year | Property taxes | Tax assessment |
|---|---|---|
| 2025 | $8,286 +38.9% | $545,700 +50.3% |
| 2024 | $5,968 +1.2% | $363,085 +2% |
| 2023 | $5,900 +4.2% | $355,967 +2% |
Find assessor info on the county website
Neighborhood: 93536
Nearby schools
GreatSchools rating
- 4/10Sundown Elementary SchoolGrades: K-6Distance: 0.6 mi
- 5/10Del Sur Senior Elementary SchoolGrades: K-8Distance: 4.4 mi
- 6/10Quartz Hill High SchoolGrades: 9-12Distance: 1.1 mi
Get a cash offer in 3 minutes
Find out how much your home could sell for in as little as 3 minutes with a no-obligation cash offer.
Estimated market value$537,400
Get a cash offer in 3 minutes
Find out how much your home could sell for in as little as 3 minutes with a no-obligation cash offer.
Estimated market value
$537,400

