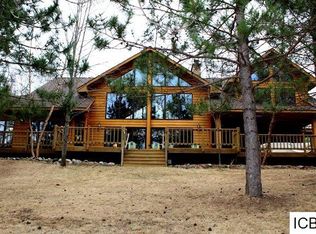This 5BR/5BA retreat on Spider Lake is the perfect place to unwind. Enjoy peace, serenity and glorious sunsets while experiencing all that this year round home nestled on 4.8 acres with 265 feet of level sand lakeshore has to offer. The homes thoughtful design focuses on spacious living areas that take advantage of lake and wooded views from every room. The main level features a great room with vaulted ceilings, fireplace, gourmet kitchen with granite countertops and expansive master suite with it's own fireplace and laundry. The finished walkout has three bedrooms, two baths, a second laundry, hot tub and sauna. Multi-level lakeside decks can be accessed from both floors of the home. There are multiple outbuildings including a charming 2BR/1BA guest cabin, 2 stall heated garage with bonus room above and two pole buildings.This property adjoins Federal land and has VRBO potential. Spider Lake is one of Northern Minnesota's gems near many quality lakes. Check out the 3D Virtual Tour.
This property is off market, which means it's not currently listed for sale or rent on Zillow. This may be different from what's available on other websites or public sources.

