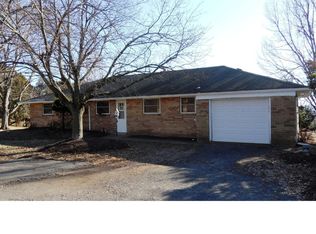This beautiful home is centrally located in Plumstead Township in the Central Bucks School District. Situated on just over 2 acres, the home has spectacular panoramic views. Enjoy the breathtaking outdoor space with flagstone and slate patios with a built in fire pit. The landlord has the outside landscaped and mulched every Spring. Entering the home from the covered flagstone patio you arrive directly into a mudroom area that houses a powder room and private office space. Further down the hall you enter the dining room that flows nicely into the spacious living room with built ins, a brick surround fireplace with pellet stove insert and a large bay window that lets in an abundance of natural light. The kitchen is well appointed with stainless steel appliances. Finishing off the main level are 2 nice sized bedrooms and a full bathroom. The entire main floor (except the bathroom) has beautiful hardwood floors that were just refinished. Going up the carpeted stairs you'll notice the wrought iron railing that leads you to a 2nd full bathroom and 2 more large bedrooms with the same beautiful hardwood floors. Back downstairs you can access the spacious basement/lower level that is fully finished and perfect for entertaining. The lower level has a tile floor, wet/dry bar, laundry, powder room, storage space and more built ins. The windows let in natural light and there is a door for access to the back patios from this lower level as well. Finishing off the lower level is a wood burning fireplace. Back outside you can access the 2 car garage from the flagstone patio. The garage also has a rear overhead garage door for access to the backyard. The entire interior of the home has been painted, hardwood floors have been replaced or refinished and a new roof was put on. Make your appointment to see this lovely home today! Private water/sewer. Owner pays for water/sewer maintenance (unless excessive use/abuse) and for HVAC maintenance. Tenant pays ALL utilities including lawn maintenance and snow removal.
This property is off market, which means it's not currently listed for sale or rent on Zillow. This may be different from what's available on other websites or public sources.

