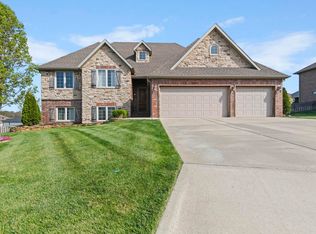Closed
Price Unknown
4351 Summer Set Court, Springfield, MO 65802
5beds
4,278sqft
Single Family Residence
Built in 2017
0.44 Acres Lot
$754,400 Zestimate®
$--/sqft
$3,017 Estimated rent
Home value
$754,400
$687,000 - $830,000
$3,017/mo
Zestimate® history
Loading...
Owner options
Explore your selling options
What's special
4351 Summer Set Ct. Springfield, MO. Come see this amazing 1 owner home located on a quiet cul-de-sac in a quiet neighborhood! This home features lots of living space for everyone. On the main floor are 2 living areas, gas fireplace, plus a formal dining room and a beautiful kitchen with lots of storage and soft close cabinets. Also, on the main floor is a spacious primary suite with a soaking tub a large walk in shower plus a big walk in closet! On the other side of the main floor are 2 more bedrooms plus a full bathroom. In the basement is more living space with a large living room with a gas fireplace and a wet bar / kitchenette and place for a pool table or game area! There is also 2 more large bedrooms with a full bathroom and a huge storage room plus a John Deere room for all of the outdoor equipment! The home also has 2 HVAC units and new carpet.The backyard is fenced and has a covered deck and patio. It also sits on a large lot that backs up to green space that wont be built on. Located near HWY 65 & Costco & Menards. HOA amenities include swimming pool, childrens play area, common space and trash service for only $635 per year.
Zillow last checked: 8 hours ago
Listing updated: January 22, 2026 at 11:52am
Listed by:
Andy J Trussell 417-300-4923,
Murney Associates - Primrose
Bought with:
Adam Graddy, 2004014961
Keller Williams
Source: SOMOMLS,MLS#: 60259284
Facts & features
Interior
Bedrooms & bathrooms
- Bedrooms: 5
- Bathrooms: 3
- Full bathrooms: 3
Heating
- Forced Air, Fireplace(s), Natural Gas
Cooling
- Central Air, Ceiling Fan(s)
Appliances
- Included: Electric Cooktop, Free-Standing Electric Oven, Microwave, Refrigerator, Disposal, Dishwasher
- Laundry: Main Level, W/D Hookup
Features
- High Speed Internet, Soaking Tub, Granite Counters, High Ceilings, Walk-In Closet(s), Walk-in Shower, Wet Bar
- Flooring: Carpet, Tile, Hardwood
- Windows: Double Pane Windows
- Basement: Walk-Out Access,Utility,Storage Space,Finished,Full
- Attic: Pull Down Stairs
- Has fireplace: Yes
- Fireplace features: Family Room, Basement, Gas
Interior area
- Total structure area: 4,991
- Total interior livable area: 4,278 sqft
- Finished area above ground: 2,496
- Finished area below ground: 1,782
Property
Parking
- Total spaces: 3
- Parking features: Driveway, Garage Faces Front
- Attached garage spaces: 3
- Has uncovered spaces: Yes
Features
- Levels: Two
- Stories: 2
- Patio & porch: Covered, Rear Porch, Front Porch, Deck
- Fencing: Wood
Lot
- Size: 0.44 Acres
- Features: Corner Lot, Landscaped, Cul-De-Sac
Details
- Parcel number: 881211300130
Construction
Type & style
- Home type: SingleFamily
- Architectural style: Traditional
- Property subtype: Single Family Residence
Materials
- Brick
- Foundation: Poured Concrete
- Roof: Composition
Condition
- Year built: 2017
Utilities & green energy
- Sewer: Public Sewer
- Water: Public
Green energy
- Energy efficient items: High Efficiency - 90%+
Community & neighborhood
Location
- Region: Springfield
- Subdivision: Hickory Valley
HOA & financial
HOA
- HOA fee: $635 annually
- Services included: Play Area, Trash, Pool, Common Area Maintenance
Other
Other facts
- Listing terms: Cash,VA Loan,Conventional
- Road surface type: Asphalt
Price history
| Date | Event | Price |
|---|---|---|
| 3/14/2024 | Sold | -- |
Source: | ||
| 1/14/2024 | Pending sale | $575,000$134/sqft |
Source: | ||
| 1/11/2024 | Listed for sale | $575,000$134/sqft |
Source: | ||
Public tax history
Tax history is unavailable.
Neighborhood: 65802
Nearby schools
GreatSchools rating
- 8/10Hickory Hills Elementary SchoolGrades: K-5Distance: 1.8 mi
- 9/10Hickory Hills Middle SchoolGrades: 6-8Distance: 1.8 mi
- 8/10Glendale High SchoolGrades: 9-12Distance: 4.5 mi
Schools provided by the listing agent
- Elementary: SGF-Hickory Hills
- Middle: SGF-Hickory Hills
- High: SGF-Glendale
Source: SOMOMLS. This data may not be complete. We recommend contacting the local school district to confirm school assignments for this home.
Sell with ease on Zillow
Get a Zillow Showcase℠ listing at no additional cost and you could sell for —faster.
$754,400
2% more+$15,088
With Zillow Showcase(estimated)$769,488
