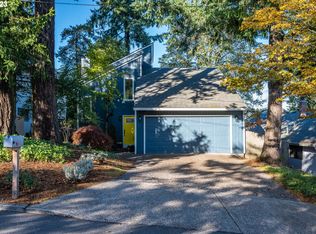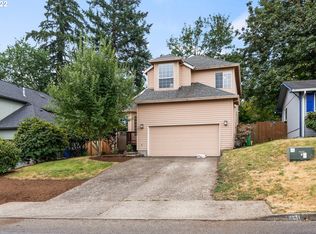Sold
$612,500
4351 SW Vesta St, Portland, OR 97219
3beds
1,497sqft
Residential, Single Family Residence
Built in 1979
5,227.2 Square Feet Lot
$624,700 Zestimate®
$409/sqft
$2,852 Estimated rent
Home value
$624,700
$587,000 - $662,000
$2,852/mo
Zestimate® history
Loading...
Owner options
Explore your selling options
What's special
This beautifully refreshed single-level home is designed for easy living and effortless style. Inside and out, it shines with a clean, modern look, featuring a neutral color palette, gorgeous new flooring, and brand-new stainless steel Bosch appliances. The remodeled kitchen and primary bathroom are showstoppers, boasting elegant quartz countertops with soft gray veining and timeless soft-close cabinets and drawers. With updated plumbing and electrical in key areas, a newer roof, and all major systems in excellent shape, you can settle in and enjoy life without a to-do list.The yard is low-maintenance and thoughtfully landscaped with hardscaping, walkways, an expansive back deck, and a cozy covered front porch—perfect for quiet mornings or lively gatherings. Conveniently located near I-5 and PCC Sylvania, this home also offers quick access to Multnomah Village, the scenic Nansen Park, Loll Wildwood & Kerr Natural areas, plus plenty of shopping and amenities. It’s the perfect blend of simplicity, quality, and lifestyle. [Home Energy Score = 7. HES Report at https://rpt.greenbuildingregistry.com/hes/OR10235074]
Zillow last checked: 8 hours ago
Listing updated: February 07, 2025 at 03:44am
Listed by:
April VandeBergh 971-275-5152,
Premiere Property Group, LLC
Bought with:
Isha Budhiraja, 201254758
Keller Williams Sunset Corridor
Source: RMLS (OR),MLS#: 24232769
Facts & features
Interior
Bedrooms & bathrooms
- Bedrooms: 3
- Bathrooms: 2
- Full bathrooms: 2
- Main level bathrooms: 2
Primary bedroom
- Features: Bathroom, Engineered Hardwood, Walkin Closet
- Level: Main
- Area: 170
- Dimensions: 10 x 17
Bedroom 2
- Features: Closet, Engineered Hardwood
- Level: Main
- Area: 120
- Dimensions: 10 x 12
Bedroom 3
- Features: Closet, Engineered Hardwood
- Level: Main
- Area: 120
- Dimensions: 10 x 12
Dining room
- Features: Eat Bar, Kitchen Dining Room Combo, Patio, Sliding Doors, Engineered Hardwood
- Level: Main
- Area: 88
- Dimensions: 8 x 11
Kitchen
- Features: Dishwasher, Eat Bar, Kitchen Dining Room Combo, Microwave, Updated Remodeled, Engineered Hardwood, Free Standing Range, Free Standing Refrigerator, Quartz
- Level: Main
- Area: 128
- Width: 16
Living room
- Features: Fireplace, Skylight, Engineered Hardwood
- Level: Main
- Area: 272
- Dimensions: 17 x 16
Heating
- Forced Air 95 Plus, Fireplace(s)
Cooling
- Central Air
Appliances
- Included: Convection Oven, Dishwasher, Disposal, Free-Standing Range, Free-Standing Refrigerator, Microwave, Stainless Steel Appliance(s), Washer/Dryer, Gas Water Heater, ENERGY STAR Qualified Appliances
- Laundry: Laundry Room
Features
- High Ceilings, Quartz, Vaulted Ceiling(s), Closet, Eat Bar, Kitchen Dining Room Combo, Updated Remodeled, Bathroom, Walk-In Closet(s)
- Flooring: Tile, Engineered Hardwood
- Doors: Sliding Doors
- Windows: Aluminum Frames, Double Pane Windows, Vinyl Frames, Skylight(s)
- Basement: Crawl Space
- Number of fireplaces: 1
- Fireplace features: Gas
Interior area
- Total structure area: 1,497
- Total interior livable area: 1,497 sqft
Property
Parking
- Total spaces: 2
- Parking features: Driveway, Attached
- Attached garage spaces: 2
- Has uncovered spaces: Yes
Accessibility
- Accessibility features: Garage On Main, Main Floor Bedroom Bath, Minimal Steps, One Level, Accessibility
Features
- Levels: One
- Stories: 1
- Patio & porch: Deck, Porch, Patio
- Exterior features: Yard
- Fencing: Fenced
- Has view: Yes
- View description: Territorial
Lot
- Size: 5,227 sqft
- Features: Level, Sloped, SqFt 5000 to 6999
Details
- Parcel number: R303020
Construction
Type & style
- Home type: SingleFamily
- Architectural style: Ranch
- Property subtype: Residential, Single Family Residence
Materials
- T111 Siding, Insulation and Ceiling Insulation
- Foundation: Concrete Perimeter
- Roof: Composition
Condition
- Updated/Remodeled
- New construction: No
- Year built: 1979
Utilities & green energy
- Gas: Gas
- Sewer: Public Sewer
- Water: Public
Community & neighborhood
Location
- Region: Portland
Other
Other facts
- Listing terms: Cash,Conventional,FHA,VA Loan
- Road surface type: Paved
Price history
| Date | Event | Price |
|---|---|---|
| 2/7/2025 | Sold | $612,500+2.9%$409/sqft |
Source: | ||
| 1/21/2025 | Pending sale | $595,000$397/sqft |
Source: | ||
| 1/16/2025 | Listed for sale | $595,000$397/sqft |
Source: | ||
| 1/7/2025 | Pending sale | $595,000$397/sqft |
Source: | ||
| 1/2/2025 | Listed for sale | $595,000+291.4%$397/sqft |
Source: | ||
Public tax history
| Year | Property taxes | Tax assessment |
|---|---|---|
| 2025 | $7,051 +3.7% | $261,910 +3% |
| 2024 | $6,797 +4% | $254,290 +3% |
| 2023 | $6,536 +2.2% | $246,890 +3% |
Find assessor info on the county website
Neighborhood: West Portland Park
Nearby schools
GreatSchools rating
- 8/10Markham Elementary SchoolGrades: K-5Distance: 0.6 mi
- 8/10Jackson Middle SchoolGrades: 6-8Distance: 0.6 mi
- 8/10Ida B. Wells-Barnett High SchoolGrades: 9-12Distance: 2.9 mi
Schools provided by the listing agent
- Elementary: Markham
- Middle: Jackson
- High: Ida B Wells
Source: RMLS (OR). This data may not be complete. We recommend contacting the local school district to confirm school assignments for this home.
Get a cash offer in 3 minutes
Find out how much your home could sell for in as little as 3 minutes with a no-obligation cash offer.
Estimated market value
$624,700
Get a cash offer in 3 minutes
Find out how much your home could sell for in as little as 3 minutes with a no-obligation cash offer.
Estimated market value
$624,700

