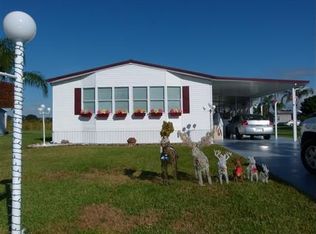Sold for $376,000 on 01/10/25
$376,000
4351 SW 13th Avenue, Okeechobee, FL 34974
3beds
1,926sqft
Single Family Residence
Built in 2005
5,000 Square Feet Lot
$353,400 Zestimate®
$195/sqft
$2,244 Estimated rent
Home value
$353,400
Estimated sales range
Not available
$2,244/mo
Zestimate® history
Loading...
Owner options
Explore your selling options
What's special
Discover your Waterfront Dream home in Palm Village Ranch, a 55+ community in Okeechobee! This home is Unique being a Solid Concrete Modular home, Not the Standard Wood Modular. The Madison Deluxe by Royal Concrete Concepts was built to withstand Category 5 Hurricanes and offers contemporary style, Impact Windows for Durability, & Peace Of Mind. Enjoy 2,747 sq. ft. total, partially furnished with 3 large bedrooms, 2 baths, a huge living room and open layout. The chef's kitchen boasts stainless appliances, wood cabinetry, & generous storage. Relax on the screened porch or patio with water views. Features include a metal roof, Newer HVAC, sprinkler system, paver driveway, carport, and shed. Community perks: clubhouse, pool, fitness center, game room, lawn service for $62/month. A Must See!
Zillow last checked: 8 hours ago
Listing updated: January 11, 2025 at 04:38am
Listed by:
Edward Andrew Brzuskiewicz 772-579-9150,
Florida Homes Realty & Mortgage
Bought with:
Winston Wade Ward
Integrity Realty Group of Florida LLC
Source: BeachesMLS,MLS#: RX-11035565 Originating MLS: Beaches MLS
Originating MLS: Beaches MLS
Facts & features
Interior
Bedrooms & bathrooms
- Bedrooms: 3
- Bathrooms: 2
- Full bathrooms: 2
Primary bedroom
- Level: M
- Area: 216
- Dimensions: 18 x 12
Bedroom 2
- Level: M
- Area: 156
- Dimensions: 13 x 12
Bedroom 3
- Level: M
- Area: 144
- Dimensions: 12 x 12
Dining room
- Level: M
- Area: 169
- Dimensions: 13 x 13
Kitchen
- Level: M
- Area: 208
- Dimensions: 16 x 13
Living room
- Level: M
- Area: 299
- Dimensions: 23 x 13
Patio
- Level: M
- Area: 130
- Dimensions: 13 x 10
Porch
- Level: M
- Area: 270
- Dimensions: 27 x 10
Utility room
- Level: M
- Area: 45
- Dimensions: 9 x 5
Heating
- Electric, Heat Strip
Cooling
- Central Air, Electric, Humidity Control
Appliances
- Included: Dishwasher, Dryer, Microwave, Electric Range, Refrigerator, Washer
- Laundry: Inside, Laundry Closet, Washer/Dryer Hookup
Features
- Ctdrl/Vault Ceilings, Entry Lvl Lvng Area, Entrance Foyer, Pantry, Stack Bedrooms, Walk-In Closet(s)
- Flooring: Ceramic Tile
- Windows: Awning, Impact Glass, Impact Glass (Complete)
- Has fireplace: Yes
- Fireplace features: Decorative
Interior area
- Total structure area: 2,747
- Total interior livable area: 1,926 sqft
Property
Parking
- Total spaces: 3
- Parking features: 2+ Spaces, Attached Carport, Driveway, Vehicle Restrictions, Commercial Vehicles Prohibited
- Carport spaces: 1
- Uncovered spaces: 2
Accessibility
- Accessibility features: Other Bath Modification, Accessible Hallway(s)
Features
- Stories: 1
- Patio & porch: Open Patio, Screened Patio
- Exterior features: Auto Sprinkler, Lake/Canal Sprinkler
- Pool features: Community
- Has view: Yes
- View description: Pond
- Has water view: Yes
- Water view: Pond
- Waterfront features: Pond
Lot
- Size: 5,000 sqft
- Dimensions: 50.0 ft x 100.0 ft
- Features: < 1/4 Acre
Details
- Parcel number: 13337350030000002230
- Zoning: (RMH) (URMU)
Construction
Type & style
- Home type: SingleFamily
- Architectural style: Contemporary
- Property subtype: Single Family Residence
Materials
- Concrete, Pre-Cast
- Roof: Metal
Condition
- Resale
- New construction: No
- Year built: 2005
Details
- Builder model: Royal Concrete Madison Deluxe
Utilities & green energy
- Sewer: Public Sewer
- Water: Public
- Utilities for property: Cable Connected, Electricity Connected
Community & neighborhood
Security
- Security features: Smoke Detector(s)
Community
- Community features: Bike - Jog, Clubhouse, Fitness Center, Game Room, Library, Shuffleboard, Gated
Senior living
- Senior community: Yes
Location
- Region: Okeechobee
- Subdivision: Palm Village Ranch
HOA & financial
HOA
- Has HOA: Yes
- HOA fee: $62 monthly
Other fees
- Application fee: $25
Other
Other facts
- Listing terms: Cash,Conventional,FHA,USDA Loan,VA Loan
- Road surface type: Paved
Price history
| Date | Event | Price |
|---|---|---|
| 1/10/2025 | Sold | $376,000-4.8%$195/sqft |
Source: | ||
| 1/3/2025 | Pending sale | $395,000$205/sqft |
Source: | ||
| 11/9/2024 | Listed for sale | $395,000+1310.7%$205/sqft |
Source: | ||
| 9/1/2004 | Sold | $28,000$15/sqft |
Source: Public Record | ||
Public tax history
| Year | Property taxes | Tax assessment |
|---|---|---|
| 2024 | $1,840 +4.2% | $123,933 +3% |
| 2023 | $1,765 +9.3% | $120,323 +3% |
| 2022 | $1,614 +5.4% | $116,818 +3% |
Find assessor info on the county website
Neighborhood: 34974
Nearby schools
GreatSchools rating
- 4/10South Elementary SchoolGrades: PK-6Distance: 1.2 mi
- 2/10Osceola Middle SchoolGrades: 6-8Distance: 1.1 mi
- 3/10Okeechobee High SchoolGrades: 9-12Distance: 4.5 mi

Get pre-qualified for a loan
At Zillow Home Loans, we can pre-qualify you in as little as 5 minutes with no impact to your credit score.An equal housing lender. NMLS #10287.
