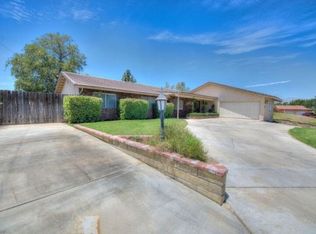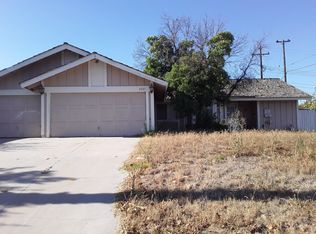Sold for $901,000
Listing Provided by:
Ursula Jensen DRE #01930819 714-875-2475,
First Team Real Estate
Bought with: Fiv Realty Co.
$901,000
4351 Rimcrest Dr, Norco, CA 92860
3beds
1,788sqft
Single Family Residence
Built in 1986
0.59 Acres Lot
$932,800 Zestimate®
$504/sqft
$3,647 Estimated rent
Home value
$932,800
$886,000 - $979,000
$3,647/mo
Zestimate® history
Loading...
Owner options
Explore your selling options
What's special
First time on the market is this "Entertainers Dream" Single level home on over a half an acre lot, located in a fantastic location on a cul-de-sac in a quiet neighborhood in Norco. This beautiful home features 1788 sq. ft. of living space, 3 bedroom, two full baths, 3 car attached garage along with RV parking, and is surrounded by a perfectly manicured and pristine private yard. Once inside and you will find a spacious formal living and dining room with vaulted ceilings, exceptional natural light and direct access and view of the back yard through recently installed sliding doors. The newly remodeled kitchen comes equipped with upgraded stainless steel appliances, granite countertops, self closing cabinets, two pantries, and an oversized breakfast counter and bar, for all your entertaining needs. The family room features a built in, cherry wood, entertainment center and cabinets, along with an inviting fireplace, custom mantle and additional views of the backyard and oversize covered patio. Enjoy the spacious private master bedroom suite which includes a his and her oversized walk in closet and a separate vanity area in the master bathroom. Step outside from the master retreat to the meticulously maintained backyard that features lush landscape, drought resistant plants that line the hillside, a newer installed covered patio, multiple electrical outlets throughout, with plenty of room to add a pool. Take the stairs up to the top of the property and you will find a bocce ball court, small camping trailer, multiple mature fruit trees, and endless views of the Norco hillside. The RV parking area includes two storage sheds, a 30AMP outlet and plenty of space for additional toys. Features ~ RV Parking ~ Plantation Shutters ~ Roof replaced 2010 ~ New Windows throughout installed in 2018 ~ New hardscape designed and installed in 2018 ~ patio footings approved for additional building above patio ~ water filtration system ~ multiple fruit trees ~ peekaboo view of the valley ~ motion lights ~ recessed lighting ~ access ladder leading to attic ~ ceiling fans ~ newer carpet ~ tile and wood flooring ~ vaulted ceilings ~ block walls ~ ample storage ~ Centrally located to horse trails, restaurants, schools, shopping centers and freeways. You will love the privacy and the "Pride of Ownership" of this home. Don't miss out on this rare opportunity to own a fantastic home in "HorseTown USA"
Zillow last checked: 8 hours ago
Listing updated: May 12, 2023 at 06:54am
Listing Provided by:
Ursula Jensen DRE #01930819 714-875-2475,
First Team Real Estate
Bought with:
Sara Blume, DRE #02153874
Fiv Realty Co.
Source: CRMLS,MLS#: PW23066637 Originating MLS: California Regional MLS
Originating MLS: California Regional MLS
Facts & features
Interior
Bedrooms & bathrooms
- Bedrooms: 3
- Bathrooms: 2
- Full bathrooms: 2
- Main level bathrooms: 2
- Main level bedrooms: 3
Primary bedroom
- Features: Main Level Primary
Bedroom
- Features: All Bedrooms Down
Bedroom
- Features: Bedroom on Main Level
Bathroom
- Features: Bathroom Exhaust Fan, Bathtub, Closet, Separate Shower, Tub Shower, Vanity
Kitchen
- Features: Granite Counters, Kitchen Island, Self-closing Cabinet Doors, Self-closing Drawers
Other
- Features: Walk-In Closet(s)
Heating
- Central
Cooling
- Central Air
Appliances
- Included: Dishwasher, Gas Oven, Gas Range, Gas Water Heater, Microwave, Refrigerator, Vented Exhaust Fan
- Laundry: In Garage
Features
- Breakfast Bar, Built-in Features, Block Walls, Ceiling Fan(s), Cathedral Ceiling(s), Separate/Formal Dining Room, Eat-in Kitchen, Granite Counters, High Ceilings, Open Floorplan, Pantry, Recessed Lighting, Storage, Bar, All Bedrooms Down, Bedroom on Main Level, Main Level Primary, Walk-In Closet(s)
- Flooring: Carpet, Tile, Wood
- Doors: Insulated Doors, Mirrored Closet Door(s), Panel Doors, Sliding Doors
- Windows: Double Pane Windows, Insulated Windows, Shutters
- Has fireplace: Yes
- Fireplace features: Living Room
- Common walls with other units/homes: No Common Walls
Interior area
- Total interior livable area: 1,788 sqft
Property
Parking
- Total spaces: 7
- Parking features: Concrete, Door-Multi, Direct Access, Driveway, Garage Faces Front, Garage, Oversized, RV Access/Parking
- Attached garage spaces: 3
- Uncovered spaces: 4
Features
- Levels: One
- Stories: 1
- Entry location: main floor
- Patio & porch: Covered, Patio, Wood
- Exterior features: Lighting, Rain Gutters
- Pool features: None
- Spa features: None
- Fencing: Block
- Has view: Yes
- View description: Peek-A-Boo
Lot
- Size: 0.59 Acres
- Features: Back Yard, Cul-De-Sac, Front Yard, Lawn, Landscaped, Sprinkler System, Yard
Details
- Parcel number: 130373003
- Special conditions: Standard
Construction
Type & style
- Home type: SingleFamily
- Architectural style: Traditional
- Property subtype: Single Family Residence
Materials
- Roof: Composition
Condition
- New construction: No
- Year built: 1986
Utilities & green energy
- Electric: Electricity - On Property, 220 Volts in Garage, 220 Volts in Kitchen
- Sewer: Public Sewer
- Water: Public
- Utilities for property: Electricity Connected, Natural Gas Connected, Sewer Connected
Community & neighborhood
Community
- Community features: Street Lights
Location
- Region: Norco
Other
Other facts
- Listing terms: Cash,Cash to New Loan,Conventional,FHA
Price history
| Date | Event | Price |
|---|---|---|
| 5/10/2023 | Sold | $901,000+12.8%$504/sqft |
Source: | ||
| 4/27/2023 | Pending sale | $799,000$447/sqft |
Source: | ||
Public tax history
| Year | Property taxes | Tax assessment |
|---|---|---|
| 2025 | $10,568 +3.4% | $937,400 +2% |
| 2024 | $10,220 +278.4% | $919,020 +272.4% |
| 2023 | $2,701 -42.8% | $246,778 +2% |
Find assessor info on the county website
Neighborhood: 92860
Nearby schools
GreatSchools rating
- 7/10Highland Elementary SchoolGrades: K-6Distance: 0.4 mi
- 3/10Norco Intermediate SchoolGrades: 7-8Distance: 1.9 mi
- 7/10Norco High SchoolGrades: 9-12Distance: 2.5 mi
Get a cash offer in 3 minutes
Find out how much your home could sell for in as little as 3 minutes with a no-obligation cash offer.
Estimated market value
$932,800

