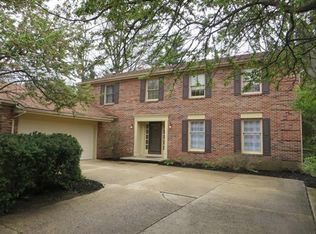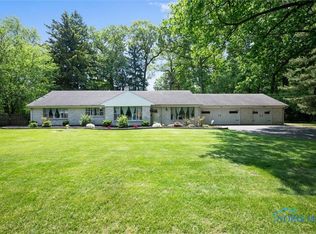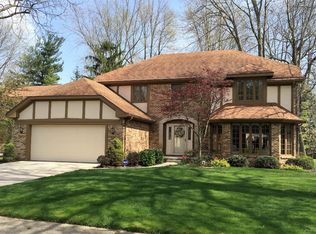Sold for $268,000 on 11/09/23
$268,000
4351 Gilhouse Rd, Toledo, OH 43623
4beds
1,910sqft
Single Family Residence
Built in 1957
0.6 Acres Lot
$311,600 Zestimate®
$140/sqft
$2,099 Estimated rent
Home value
$311,600
$293,000 - $333,000
$2,099/mo
Zestimate® history
Loading...
Owner options
Explore your selling options
What's special
Sylvania Schools (Twp), All one level. Full brick, 4 bedroom ranch. Private suite, full bath with fireplace & sun room separate from other 3 bedrooms. Kitchen/Dining/Living Room Combo. Updated kitchen with breakfast bar & pantry. Stainless steel fridge & microwave. Family room sliding doors lead to huge concrete stamped patio, with mature trees and fenced yard. Home has newer paint, newer furnace, new landscaping, new toilet, newer plumbing. Replacement vinyl windows, has vinyl/laminate hard wood look flooring, newer lighting, custom shed. Fabulous location!! Turn key ranch.
Zillow last checked: 8 hours ago
Listing updated: October 13, 2025 at 11:57pm
Listed by:
Brad A. Sutphin 419-345-5566,
RE/MAX Preferred Associates,
Jeana E. Sutphin 419-346-5706,
RE/MAX Preferred Associates
Bought with:
Darla I. Fry, 0000447447
The Danberry Co
Source: NORIS,MLS#: 6106723
Facts & features
Interior
Bedrooms & bathrooms
- Bedrooms: 4
- Bathrooms: 3
- Full bathrooms: 2
- 1/2 bathrooms: 1
Primary bedroom
- Features: Ceiling Fan(s), Fireplace
- Level: Main
- Dimensions: 19 x 12
Bedroom 2
- Features: Ceiling Fan(s)
- Level: Main
- Dimensions: 12 x 12
Bedroom 3
- Features: Ceiling Fan(s)
- Level: Main
- Dimensions: 14 x 10
Bedroom 4
- Features: Ceiling Fan(s)
- Level: Main
- Dimensions: 12 x 10
Dining room
- Features: Formal Dining Room
- Level: Main
- Dimensions: 15 x 12
Family room
- Level: Main
- Dimensions: 16 x 14
Kitchen
- Features: Kitchen Island
- Level: Main
- Dimensions: 15 x 13
Living room
- Features: Cove Ceiling(s), Fireplace
- Level: Main
- Dimensions: 15 x 15
Sun room
- Level: Main
- Dimensions: 13 x 8
Heating
- Forced Air, Natural Gas
Cooling
- Central Air
Appliances
- Included: Dishwasher, Microwave, Water Heater, Electric Range Connection, Refrigerator
- Laundry: Electric Dryer Hookup, Gas Dryer Hookup, Main Level
Features
- Ceiling Fan(s), Cove Ceiling(s), Eat-in Kitchen, Primary Bathroom
- Flooring: Carpet, Tile, Laminate
- Doors: Door Screen(s)
- Has fireplace: Yes
- Fireplace features: Family Room, Master Bedroom, Wood Burning
Interior area
- Total structure area: 1,910
- Total interior livable area: 1,910 sqft
Property
Parking
- Total spaces: 2.5
- Parking features: Asphalt, Attached Garage, Driveway, Garage Door Opener
- Garage spaces: 2.5
- Has uncovered spaces: Yes
Features
- Patio & porch: Patio
Lot
- Size: 0.60 Acres
- Dimensions: 121 x 1824
Details
- Additional structures: Shed(s)
- Parcel number: 7815481
- Other equipment: DC Well Pump
Construction
Type & style
- Home type: SingleFamily
- Architectural style: Traditional
- Property subtype: Single Family Residence
Materials
- Brick, Vinyl Siding
- Foundation: Crawl Space
- Roof: Shingle
Condition
- Year built: 1957
Utilities & green energy
- Electric: Circuit Breakers
- Sewer: Sanitary Sewer
- Water: Public
Community & neighborhood
Security
- Security features: Smoke Detector(s)
Location
- Region: Toledo
- Subdivision: None
HOA & financial
HOA
- Has HOA: No
Other
Other facts
- Listing terms: Cash,Conventional,FHA,VA Loan
Price history
| Date | Event | Price |
|---|---|---|
| 11/9/2023 | Sold | $268,000-1.7%$140/sqft |
Source: NORIS #6106723 Report a problem | ||
| 11/8/2023 | Pending sale | $272,700$143/sqft |
Source: NORIS #6106723 Report a problem | ||
| 10/13/2023 | Contingent | $272,700$143/sqft |
Source: NORIS #6106723 Report a problem | ||
| 10/5/2023 | Price change | $272,700-1.8%$143/sqft |
Source: NORIS #6106723 Report a problem | ||
| 9/17/2023 | Listed for sale | $277,700+11.1%$145/sqft |
Source: NORIS #6106723 Report a problem | ||
Public tax history
| Year | Property taxes | Tax assessment |
|---|---|---|
| 2024 | $5,882 +8.1% | $91,245 +26% |
| 2023 | $5,442 0% | $72,415 |
| 2022 | $5,443 -2.4% | $72,415 |
Find assessor info on the county website
Neighborhood: 43623
Nearby schools
GreatSchools rating
- 6/10Hill View Elementary SchoolGrades: K-5Distance: 1.1 mi
- 5/10Sylvania Arbor Hills Junior High SchoolGrades: 6-8Distance: 0.9 mi
- 9/10Sylvania Northview High SchoolGrades: 9-12Distance: 3.3 mi
Schools provided by the listing agent
- Elementary: Hill View
- High: Northview
Source: NORIS. This data may not be complete. We recommend contacting the local school district to confirm school assignments for this home.

Get pre-qualified for a loan
At Zillow Home Loans, we can pre-qualify you in as little as 5 minutes with no impact to your credit score.An equal housing lender. NMLS #10287.
Sell for more on Zillow
Get a free Zillow Showcase℠ listing and you could sell for .
$311,600
2% more+ $6,232
With Zillow Showcase(estimated)
$317,832

