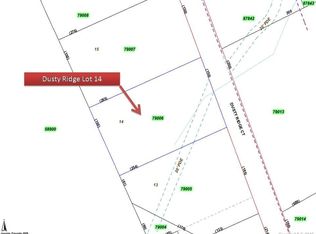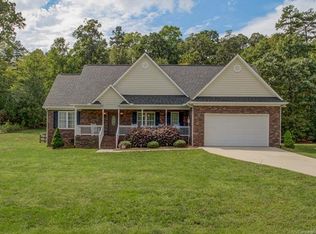Closed
$455,000
4351 Dusty Ridge Ct, Denver, NC 28037
3beds
2,083sqft
Single Family Residence
Built in 2017
0.89 Acres Lot
$451,900 Zestimate®
$218/sqft
$2,320 Estimated rent
Home value
$451,900
$411,000 - $497,000
$2,320/mo
Zestimate® history
Loading...
Owner options
Explore your selling options
What's special
Spacious & Private Home – No HOA!
Welcome to your ideal retreat in the heart of Denver, NC—just minutes from Lake Norman and located in the highly rated North Lincoln school district. This charming home sits on a large, private lot with no HOA, offering the freedom and flexibility today’s buyers value. Inside, enjoy a spacious, well-designed floor plan with plenty of room to spread out and entertain. Septic is permitted for 3 bedrooms, but the layout includes additional flexible space—perfect for a home office, guest room, or growing families. Set back from the hustle and bustle but still within minutes to major highways, restaurants, shopping and grocery stores. Close proximity to Mooresville, Huntersville, Hickory, or Charlotte. A rare opportunity in one of Denver’s most desirable areas!
Zillow last checked: 8 hours ago
Listing updated: December 03, 2025 at 09:19am
Listing Provided by:
Fernanda Mull fernanda@dmaherproperties.com,
DM Properties & Associates
Bought with:
Judy Yarbrough
Judy Yarbrough Realty
Source: Canopy MLS as distributed by MLS GRID,MLS#: 4283754
Facts & features
Interior
Bedrooms & bathrooms
- Bedrooms: 3
- Bathrooms: 2
- Full bathrooms: 2
- Main level bedrooms: 3
Primary bedroom
- Features: Ceiling Fan(s), En Suite Bathroom, Split BR Plan
- Level: Main
Bedroom s
- Features: Ceiling Fan(s)
- Level: Main
Bedroom s
- Features: Ceiling Fan(s)
- Level: Main
Bathroom full
- Features: Garden Tub
- Level: Main
Bathroom full
- Features: Breakfast Bar
- Level: Main
Other
- Features: Attic Finished
- Level: Upper
Bonus room
- Level: Upper
Dining room
- Level: Main
Kitchen
- Level: Main
Laundry
- Level: Main
Living room
- Level: Main
Heating
- Heat Pump
Cooling
- Ceiling Fan(s), Central Air
Appliances
- Included: Dishwasher, Electric Range, Electric Water Heater, Microwave, Refrigerator
- Laundry: Mud Room, Laundry Room, Main Level
Features
- Flooring: Carpet, Tile, Vinyl
- Has basement: No
- Attic: Finished
- Fireplace features: Gas Log, Living Room, Propane
Interior area
- Total structure area: 2,083
- Total interior livable area: 2,083 sqft
- Finished area above ground: 2,083
- Finished area below ground: 0
Property
Parking
- Total spaces: 2
- Parking features: Driveway, Attached Garage, Garage on Main Level
- Attached garage spaces: 2
- Has uncovered spaces: Yes
Features
- Levels: 1 Story/F.R.O.G.
- Patio & porch: Deck, Front Porch
- Fencing: Privacy
Lot
- Size: 0.89 Acres
- Features: Private
Details
- Parcel number: 79006
- Zoning: R-T
- Special conditions: Standard
Construction
Type & style
- Home type: SingleFamily
- Property subtype: Single Family Residence
Materials
- Vinyl
- Foundation: Crawl Space
Condition
- New construction: No
- Year built: 2017
Utilities & green energy
- Sewer: Septic Installed
- Water: County Water
- Utilities for property: Electricity Connected
Community & neighborhood
Location
- Region: Denver
- Subdivision: Dusty Ridge
Other
Other facts
- Listing terms: Cash,Conventional,FHA,VA Loan
- Road surface type: Concrete, Paved
Price history
| Date | Event | Price |
|---|---|---|
| 12/3/2025 | Sold | $455,000-3.2%$218/sqft |
Source: | ||
| 10/16/2025 | Pending sale | $469,900$226/sqft |
Source: | ||
| 9/25/2025 | Price change | $469,900-1.1%$226/sqft |
Source: | ||
| 9/2/2025 | Price change | $474,900-0.9%$228/sqft |
Source: | ||
| 8/21/2025 | Price change | $479,000-1.2%$230/sqft |
Source: | ||
Public tax history
| Year | Property taxes | Tax assessment |
|---|---|---|
| 2025 | $2,719 +1.1% | $426,319 |
| 2024 | $2,691 | $426,319 |
| 2023 | $2,691 +37.4% | $426,319 +71.4% |
Find assessor info on the county website
Neighborhood: 28037
Nearby schools
GreatSchools rating
- 8/10Rock Springs ElementaryGrades: PK-5Distance: 1 mi
- 6/10North Lincoln MiddleGrades: 6-8Distance: 6 mi
- 6/10North Lincoln High SchoolGrades: 9-12Distance: 5.6 mi
Schools provided by the listing agent
- Elementary: Rock Springs
- Middle: North Lincoln
- High: North Lincoln
Source: Canopy MLS as distributed by MLS GRID. This data may not be complete. We recommend contacting the local school district to confirm school assignments for this home.
Get a cash offer in 3 minutes
Find out how much your home could sell for in as little as 3 minutes with a no-obligation cash offer.
Estimated market value$451,900
Get a cash offer in 3 minutes
Find out how much your home could sell for in as little as 3 minutes with a no-obligation cash offer.
Estimated market value
$451,900

