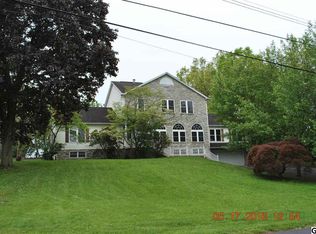Sold for $433,000
$433,000
4351 Crestview Rd, Harrisburg, PA 17112
5beds
3,600sqft
Single Family Residence
Built in 1973
0.88 Acres Lot
$511,400 Zestimate®
$120/sqft
$3,207 Estimated rent
Home value
$511,400
$481,000 - $547,000
$3,207/mo
Zestimate® history
Loading...
Owner options
Explore your selling options
What's special
Welcome to this expansive two-story brick residence, nestled within the serene enclave of Crestview Manor, ideally situated in the highly desirable Lower Paxton Township. Embracing a spacious .88-acre lot, this captivating home boasts 5 bedrooms and 3.5 baths, providing ample room for comfortable living. Inside, discover the inviting ambiance of two wood-burning fireplaces, one in the formal living room and another in the family room. With over 3000 square feet of living space, including a 400 square foot finished basement, you'll find plenty of room for all your needs. The second floor presents a newly carpeted primary suite, and the entire upstairs has been adorned with new carpeting. Outdoors, relish in the tranquility of a gently sloped corner lot, offering picturesque views of a neighboring pond across the street. This property also features a convenient 2-car side-entry garage and a delightful sunroom, patio and deck, perfect for hosting gatherings and enjoying the great outdoors.
Zillow last checked: 8 hours ago
Listing updated: November 17, 2023 at 05:15am
Listed by:
JOY DANIELS 717-724-5736,
Joy Daniels Real Estate Group, Ltd
Bought with:
MIKE DEREMER, AB069098
Keller Williams of Central PA
Source: Bright MLS,MLS#: PADA2027044
Facts & features
Interior
Bedrooms & bathrooms
- Bedrooms: 5
- Bathrooms: 4
- Full bathrooms: 3
- 1/2 bathrooms: 1
- Main level bathrooms: 1
Basement
- Area: 400
Heating
- Forced Air, Oil
Cooling
- Central Air, Electric
Appliances
- Included: Refrigerator, Washer, Dryer, Microwave, Dishwasher, Double Oven, Cooktop, Water Heater
- Laundry: Main Level, Laundry Room
Features
- Basement: Full,Finished
- Number of fireplaces: 2
Interior area
- Total structure area: 3,600
- Total interior livable area: 3,600 sqft
- Finished area above ground: 3,200
- Finished area below ground: 400
Property
Parking
- Total spaces: 2
- Parking features: Garage Faces Side, Driveway, Attached
- Attached garage spaces: 2
- Has uncovered spaces: Yes
Accessibility
- Accessibility features: None
Features
- Levels: Two
- Stories: 2
- Patio & porch: Deck, Patio
- Exterior features: Lighting, Sidewalks
- Pool features: None
Lot
- Size: 0.88 Acres
Details
- Additional structures: Above Grade, Below Grade
- Parcel number: 350260190000000
- Zoning: RESIDENTIAL
- Special conditions: Standard
Construction
Type & style
- Home type: SingleFamily
- Architectural style: Colonial
- Property subtype: Single Family Residence
Materials
- Stick Built, Brick
- Foundation: Block
- Roof: Composition
Condition
- New construction: No
- Year built: 1973
Utilities & green energy
- Electric: 150 Amps
- Sewer: Public Sewer
- Water: Well
Community & neighborhood
Location
- Region: Harrisburg
- Subdivision: Crestview Manor
- Municipality: LOWER PAXTON TWP
Other
Other facts
- Listing agreement: Exclusive Right To Sell
- Listing terms: Cash,Conventional,FHA
- Ownership: Fee Simple
Price history
| Date | Event | Price |
|---|---|---|
| 11/17/2023 | Sold | $433,000+1.9%$120/sqft |
Source: | ||
| 10/4/2023 | Pending sale | $425,000$118/sqft |
Source: | ||
| 9/23/2023 | Listed for sale | $425,000$118/sqft |
Source: | ||
Public tax history
| Year | Property taxes | Tax assessment |
|---|---|---|
| 2025 | $6,252 +7.8% | $215,400 |
| 2023 | $5,799 | $215,400 |
| 2022 | $5,799 +0.7% | $215,400 |
Find assessor info on the county website
Neighborhood: 17112
Nearby schools
GreatSchools rating
- 5/10North Side El SchoolGrades: K-5Distance: 1.4 mi
- 6/10Linglestown Middle SchoolGrades: 6-8Distance: 1.7 mi
- 5/10Central Dauphin Senior High SchoolGrades: 9-12Distance: 3.7 mi
Schools provided by the listing agent
- High: Central Dauphin
- District: Central Dauphin
Source: Bright MLS. This data may not be complete. We recommend contacting the local school district to confirm school assignments for this home.
Get pre-qualified for a loan
At Zillow Home Loans, we can pre-qualify you in as little as 5 minutes with no impact to your credit score.An equal housing lender. NMLS #10287.
Sell for more on Zillow
Get a Zillow Showcase℠ listing at no additional cost and you could sell for .
$511,400
2% more+$10,228
With Zillow Showcase(estimated)$521,628
