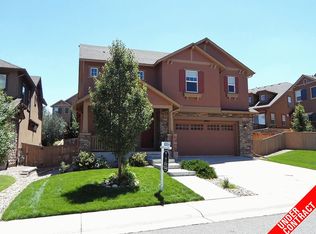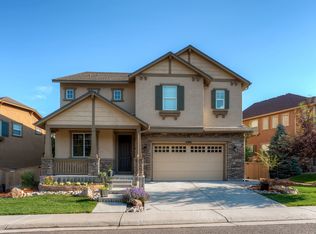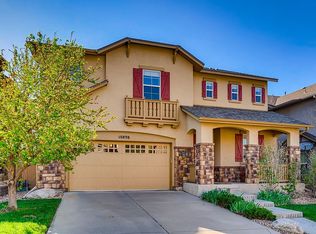You'll find plenty to love about this exceptional home perfectly upgraded filled with sophisticated finishes. Treat yourself to this immaculate Bayberry model, built by Shea Homes in 2008. The home features a beautifully appointed gourmet kitchen w/slab granite countertops top of the line stainless appliances including double ovens, built in microwave, 5 burner gas cook top, a stainless refrigerator, a large center island and a walk in pantry. First class finishes include upgraded hardwood flooring, high ceilings, prewired for surround sound, wrought iron spindles, plantation shutters and a finished basement that adds a fabulous theater room with projector screen, more versatile rec space with built-ins and an exercise space with rubber mat flooring. You'll love the corner location on a large cul-de-sac street in the heart of the Hearth neighborhood near the Southridge Recreation Center, great parks and trails. So clean, it's feels like brand new! Ready to move in! Its Perfect!
This property is off market, which means it's not currently listed for sale or rent on Zillow. This may be different from what's available on other websites or public sources.


