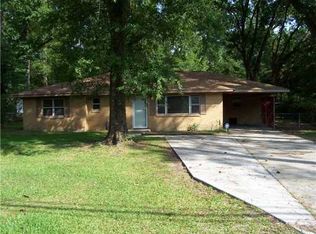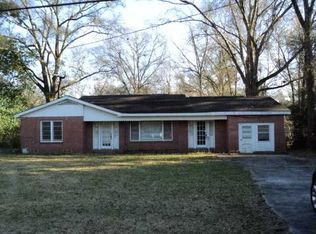Sold on 04/22/25
Price Unknown
43504 Klein Rd, Hammond, LA 70403
5beds
3,294sqft
Single Family Residence, Residential
Built in 1962
1.01 Acres Lot
$217,300 Zestimate®
$--/sqft
$2,588 Estimated rent
Home value
$217,300
$183,000 - $259,000
$2,588/mo
Zestimate® history
Loading...
Owner options
Explore your selling options
What's special
This spacious 5BR 4BA Home located just outside the heart of Hammond! A Horseshoe driveway with plenty of Parking space will have fresh gravel as soon as possible. Ready for its new owners!! Home Features: 2 separate Living spaces, Formal Dining Room, a Large Open kitchen w/Bar seating, sliding door to back patio, a huge walk in pantry, 3 Bedrooms located on one side of the home with hallway bathroom, another bedroom tucked on its own side with hallway bath, an oversized master suite w/ double doors leading out to the back patio, large walk in closet/vanity space off the master bath, garage/workshop space. Includes A/C units for each side of the home. Along with a 2-3 year old 80 Gallon Hot water heater. Surround wired throughout home. Partial remodeled. FLOOD ZONE X!! Septic was just completely flushed Tuesday February 11,2025!!
Zillow last checked: 8 hours ago
Listing updated: April 22, 2025 at 03:06pm
Listed by:
Jennifer Kiper,
Keller Williams Realty-First Choice
Bought with:
Risa Settoon, 995711889
RE/MAX Select
Source: ROAM MLS,MLS#: 2024021408
Facts & features
Interior
Bedrooms & bathrooms
- Bedrooms: 5
- Bathrooms: 4
- Full bathrooms: 4
Primary bedroom
- Features: Ceiling Fan(s), En Suite Bath, Walk-In Closet(s)
- Level: First
- Area: 343.4
- Dimensions: 17 x 20.2
Bedroom 1
- Level: First
- Area: 123
- Dimensions: 10 x 12.3
Bedroom 2
- Level: First
- Area: 158.6
- Dimensions: 13 x 12.2
Bedroom 3
- Level: First
- Area: 177.12
- Width: 14.4
Bedroom 4
- Level: First
- Area: 191.88
- Width: 15.6
Primary bathroom
- Features: Multi Head Shower, Shower Only
- Level: First
- Area: 256.7
- Dimensions: 17 x 15.1
Dining room
- Level: First
- Area: 275.4
- Length: 17
Kitchen
- Level: First
- Area: 370.53
Living room
- Level: First
- Area: 223.04
Heating
- Central
Cooling
- Multi Units, Central Air
Features
- Pantry, Primary Closet
- Flooring: Laminate, Wood
Interior area
- Total structure area: 4,701
- Total interior livable area: 3,294 sqft
Property
Parking
- Total spaces: 3
- Parking features: 3 Cars Park
Features
- Stories: 1
- Patio & porch: Patio
- Fencing: Partial
Lot
- Size: 1.01 Acres
- Dimensions: 188 x 229 x 196 x 15 x 223
Details
- Parcel number: 6237800
- Special conditions: Standard
Construction
Type & style
- Home type: SingleFamily
- Architectural style: Traditional
- Property subtype: Single Family Residence, Residential
Materials
- Brick Siding, Vinyl Siding
- Foundation: Slab
Condition
- New construction: No
- Year built: 1962
Utilities & green energy
- Gas: Other
- Sewer: Septic Tank
- Water: Public
Community & neighborhood
Location
- Region: Hammond
- Subdivision: Rural Tract (no Subd)
Other
Other facts
- Listing terms: Cash,Conventional,FHA,VA Loan
Price history
| Date | Event | Price |
|---|---|---|
| 4/22/2025 | Sold | -- |
Source: | ||
| 3/23/2025 | Pending sale | $239,000$73/sqft |
Source: | ||
| 3/3/2025 | Price change | $239,000-3.4%$73/sqft |
Source: | ||
| 2/12/2025 | Price change | $247,500-2.9%$75/sqft |
Source: | ||
| 11/25/2024 | Price change | $255,000+2.4%$77/sqft |
Source: | ||
Public tax history
| Year | Property taxes | Tax assessment |
|---|---|---|
| 2024 | -- | $17,824 +0.5% |
| 2023 | -- | $17,728 |
| 2022 | $314 +0% | $17,728 |
Find assessor info on the county website
Neighborhood: 70403
Nearby schools
GreatSchools rating
- 4/10Hammond Westside Elementary Montessori SchoolGrades: PK-8Distance: 0.9 mi
- 4/10Hammond High Magnet SchoolGrades: 9-12Distance: 7.1 mi
Schools provided by the listing agent
- District: Tangipahoa Parish
Source: ROAM MLS. This data may not be complete. We recommend contacting the local school district to confirm school assignments for this home.
Sell for more on Zillow
Get a free Zillow Showcase℠ listing and you could sell for .
$217,300
2% more+ $4,346
With Zillow Showcase(estimated)
$221,646
