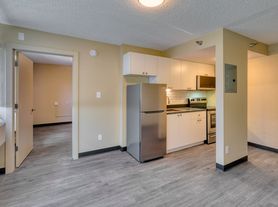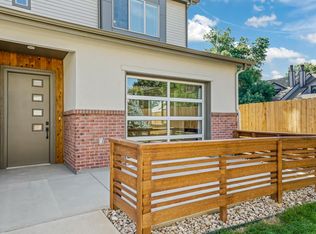6BR, 2BA KushKations home in Wheat Ridge with PS5, pool table, hot tub, mini golf, and Pac-Man arcade, about 20 minutes from Downtown Denver and 10 minutes from Red Rocks Amphitheater.
Open-concept living and dining area with PS5, Pac-Man arcade, regulation pool table, two flat-screen TVs, and plenty of comfy seating.
Private fenced backyard with mini golf course, fire pit, picnic table, patio seating, propane grill, and 6-person hot tub, perfect for year-round group fun.
Modern, fully stocked kitchen with stainless steel appliances, cookware, and dinnerware, just bring groceries.
Six bedrooms with a mix of king, twin, and bunk beds, great for groups who want flexible sleeping arrangements.
Located in Wheat Ridge, a quiet neighborhood west of Denver, offering quick access to both downtown and Red Rocks.
Nearby (drive times / typical Uber est.)
Red Rocks Amphitheater 10 min drive.
Sloan's Lake and Edgewater Public Market 10 min drive.
Empower Field at Mile High and Ball Arena (games and concerts) 15 min drive.
Downtown Denver and Union Station 20 min drive.
Local grocery stores, coffee, and casual dining closest is a 5 min drive.
Nearby dispensaries along the Wadsworth and Colfax corridor closest is a 5 min drive.
The Space / Living Area
Open main living and dining area designed for groups and hangouts.
Two flat-screen TVs so guests can watch different shows or games at once.
Two sleeper sofas, additional chairs, and a full-sized pool table.
Classic Pac-Man arcade machine for retro gaming fun.
Dining table seats about 8, with extra bar seating for casual meals or game nights.
Kitchen
Modern, fully stocked kitchen with stainless steel appliances.
Equipped with cookware, pots and pans, utensils, plates, bowls, and glassware.
Coffee maker and basic kitchen tools so guests can cook most meals at home.
Open to the dining area so the cook can still hang out with the group.
Bedrooms (6 total / bed setup)
3 king beds.
1 twin bed.
1 queen plus 1 twin bed.
2 bunk beds (great for kids or friends sharing).
Each bedroom includes cozy bedding and linens.
Variety of layouts to work for families, couples, or mixed groups.
TVs in the bedrooms so guests can relax with their own shows.
Bathrooms (2)
Two full bathrooms to serve the whole group.
One bathroom includes dual sinks, a walk-in shower, and a bathtub.
Both are stocked with fresh towels, hair dryers, and shower essentials (shampoo, conditioner, body wash).
Games & Entertainment
PS5 gaming console.
Pac-Man arcade machine in the main living area.
Regulation pool table for tournaments and late-night games.
Backyard & Outdoor Fun
Fully fenced private backyard, ideal for groups and added privacy.
6-person hot tub for relaxing after Red Rocks, hiking, or a day in the city.
Mini golf course for friendly putting competitions.
Fire pit area for evening hangs and s'mores (when permitted).
Picnic table and patio seating for outdoor meals or work sessions.
Propane grill for cookouts. (Guests need to either provide their own propane gas or utilize the Cynch application to place an order.)
Parking
Driveway and free street parking in front of and around the home.
No extra parking fees, easy arrival and departure for multiple vehicles.
Getting Around
Rideshare: Uber and Lyft are common and usually quick to downtown Denver, Red Rocks, and local venues.
Driving: Simple access to major roads and highways heading into Denver, Golden, or the mountains.
Transit: RTD options nearby if guests prefer to get into the city without driving.
Other Things to Note
Smoking policy: Cigarette/tobacco smoking outdoors only, no indoor smoking (please respect house rules).
Early check-in and late check-out may be available for an additional fee, depending on cleaning schedule and availability.
All guests are required to complete ID verification via our secure ChargeAutomation system and sign a short rental agreement prior to check-in. This is a standard step for all KushKations properties and helps protect both guests and hosts.
We'll send all key details before arrival (access info, house guidelines) so your check-in is as smooth and simple as possible.
Price is negotiable
Utilities included
Parking is available
Smoking is allowed
House for rent
Accepts Zillow applications
$6,000/mo
4350 Xenon St, Wheat Ridge, CO 80033
6beds
1,868sqft
This listing now includes required monthly fees in the total monthly price. Price shown reflects the lease term provided. Learn more|
Single family residence
Available now
Cats, dogs OK
Air conditioner, central air, window unit
In unit laundry
Attached garage parking
Fireplace
What's special
Private enclosed backyardPicnic tableFire pitSix seater hot tubFull-sized pool tableRelax around the firepitAll rooms have tvs
- 93 days |
- -- |
- -- |
Zillow last checked: 9 hours ago
Listing updated: January 28, 2026 at 06:58pm
Travel times
Facts & features
Interior
Bedrooms & bathrooms
- Bedrooms: 6
- Bathrooms: 2
- Full bathrooms: 2
Heating
- Fireplace
Cooling
- Air Conditioner, Central Air, Window Unit
Appliances
- Included: Dishwasher, Dryer, Microwave, Oven, Refrigerator, Stove, Washer
- Laundry: In Unit
Features
- Flooring: Hardwood
- Has fireplace: Yes
- Furnished: Yes
Interior area
- Total interior livable area: 1,868 sqft
Property
Parking
- Parking features: Attached
- Has attached garage: Yes
- Details: Contact manager
Features
- Exterior features: Barbecue, Barbeque/Grill Utensils, Basic Soaps, Blender, Bread Maker, Clothing Storage, Coffee, Coffee Maker, Deck/Patio, Desk, Desk Chair, Dining Table, Dishes & Utensils, Ethernet, Extra Pillows & Blankets, Fire Pit, Game Room, Games/Board Games, Hangers, Hot water included in rent, Internet included in rent, Iron & Board, Kettle, Kitchen, Kitchen Island, Laptop Friendly Workspace, Lawn, Lock On Bedroom Door, Paper Towels, Pool Table, Pots & Pans, Private Living Room, Satellite/Cable, Sound System, Spices/Pantry Items, Toaster, Toilet Paper, Video Games, Wifi, Wine Glasses
- Fencing: Fenced Yard
Details
- Parcel number: 3920200023
Construction
Type & style
- Home type: SingleFamily
- Property subtype: Single Family Residence
Utilities & green energy
- Utilities for property: Cable Available, Internet
Community & HOA
Location
- Region: Wheat Ridge
Financial & listing details
- Lease term: 1 Month
Price history
| Date | Event | Price |
|---|---|---|
| 12/15/2024 | Listed for rent | $6,000$3/sqft |
Source: Zillow Rentals Report a problem | ||
| 11/27/2024 | Listing removed | $6,000$3/sqft |
Source: Zillow Rentals Report a problem | ||
| 10/14/2023 | Listed for rent | $6,000+71.4%$3/sqft |
Source: Zillow Rentals Report a problem | ||
| 9/13/2023 | Sold | $598,000+5.9%$320/sqft |
Source: Public Record Report a problem | ||
| 6/19/2023 | Listing removed | -- |
Source: Zillow Rentals Report a problem | ||
Neighborhood: 80033
Nearby schools
GreatSchools rating
- 7/10Prospect Valley Elementary SchoolGrades: K-5Distance: 1.3 mi
- 5/10Everitt Middle SchoolGrades: 6-8Distance: 1.7 mi
- 7/10Wheat Ridge High SchoolGrades: 9-12Distance: 2.1 mi

