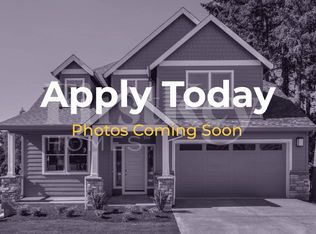Welcome to this beautifully maintained home located in the desirable Lexington Park neighborhood of Gardendale! This spacious residence offers 3 bedrooms on the main level, including a luxurious master suite with a spa-like ensuite bath featuring a soaking tub, separate shower, and a large walk-in closet. Enjoy the open-concept feel with a large living room complete with a cozy fireplace, perfect for relaxing or entertaining. The bright, oversized kitchen includes a generous dining area, ideal for family meals and gatherings. Upstairs, you'll find a versatile 4th bedroom or bonus room, perfect for a home office, guest suite, or playroom. Step outside to the fenced backyard with a covered patio, providing a great outdoor space for enjoying Alabama evenings. The home also includes a two-car garage. Dogs/cats allowed with pet fee. 640 credit score required plus income at 3x the monthly rent.
House for rent
$2,495/mo
4350 Sierra Dr, Gardendale, AL 35071
4beds
2,354sqft
Price may not include required fees and charges.
Singlefamily
Available now
Cats OK
-- A/C
Dryer connection laundry
2 Parking spaces parking
Central, electric, fireplace
What's special
Two-car garageFenced backyardCozy fireplaceSoaking tubGenerous dining areaLarge walk-in closetLuxurious master suite
- 10 days
- on Zillow |
- -- |
- -- |
Travel times
Start saving for your dream home
Consider a first-time homebuyer savings account designed to grow your down payment with up to a 6% match & 4.15% APY.
Facts & features
Interior
Bedrooms & bathrooms
- Bedrooms: 4
- Bathrooms: 2
- Full bathrooms: 2
Heating
- Central, Electric, Fireplace
Appliances
- Included: Dishwasher, Microwave
- Laundry: Dryer Connection, Electric Dryer Hookup, Hookups, Laundry Available, Laundry Room, Main Level, Washer Hookup
Features
- 9+ Ceiling, Walk In Closet
- Flooring: Carpet, Tile, Wood
- Has fireplace: Yes
Interior area
- Total interior livable area: 2,354 sqft
Property
Parking
- Total spaces: 2
- Parking features: Covered
- Details: Contact manager
Features
- Exterior features: 9+ Ceiling, Covered Patio, Dryer Connection, Electric Dryer Hookup, Electric Water Heater, Flooring: Wood, Garage 2 Cars, Gas Log, Heating system: Central Electric, Laundry Available, Laundry Room, Living Room, Main Level, Patio/Porch, Pets - Yes, Stove-Electric, Tile, Walk In Closet, Washer Hookup
Details
- Parcel number: 1400212000209000
Construction
Type & style
- Home type: SingleFamily
- Property subtype: SingleFamily
Condition
- Year built: 2007
Community & HOA
Location
- Region: Gardendale
Financial & listing details
- Lease term: 12 Months
Price history
| Date | Event | Price |
|---|---|---|
| 6/17/2025 | Listed for rent | $2,495$1/sqft |
Source: GALMLS #21422380 | ||
| 6/9/2025 | Sold | $285,000-8%$121/sqft |
Source: | ||
| 5/22/2025 | Contingent | $309,900$132/sqft |
Source: | ||
| 4/23/2025 | Listed for sale | $309,9000%$132/sqft |
Source: | ||
| 3/9/2025 | Listing removed | $310,000$132/sqft |
Source: | ||
![[object Object]](https://photos.zillowstatic.com/fp/3b1c2939f3decc3d7bee19bd09a61fb3-p_i.jpg)
