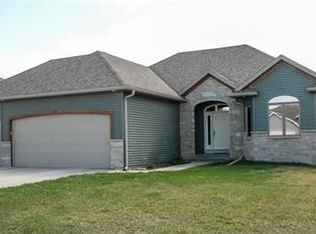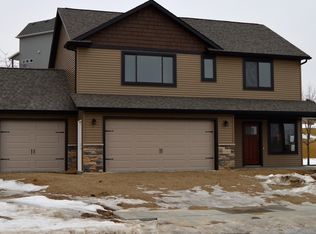Closed
$550,000
4350 Shetland Pl NW, Rochester, MN 55901
4beds
3,276sqft
Single Family Residence
Built in 2004
0.3 Acres Lot
$565,900 Zestimate®
$168/sqft
$3,053 Estimated rent
Home value
$565,900
$515,000 - $622,000
$3,053/mo
Zestimate® history
Loading...
Owner options
Explore your selling options
What's special
Perched above the city tree line, this stunning two story home boasts panoramic views and exceptional features. As you step inside, you’ll be greeted by a grand foyer with soaring ceilings, a dual-sided fireplace, and rich cherry cabinetry. The home showcases beautiful hardwood floors, a sprawling composite deck, and many more impressive details.
The primary suite is a true retreat, featuring expansive space, large windows, a jacuzzi tub and shower, dual sinks, and a walk-in closet that's nearly as big as a bedroom. For a cozy, cabin-like experience, head down to the basement. From there, step out onto the patio and explore the oversized shed, offering versatile usage options.
Don’t miss the chance to make this home yours just in time to enjoy the changing colors of the leaves!
Zillow last checked: 8 hours ago
Listing updated: September 28, 2025 at 12:51am
Listed by:
Anthony Robertson 507-269-5559,
Re/Max Results
Bought with:
Jonathan Haworth
Keller Williams Classic Rlty NW
Source: NorthstarMLS as distributed by MLS GRID,MLS#: 6589775
Facts & features
Interior
Bedrooms & bathrooms
- Bedrooms: 4
- Bathrooms: 4
- Full bathrooms: 3
- 1/2 bathrooms: 1
Bedroom 1
- Level: Upper
Bedroom 2
- Level: Upper
Bedroom 3
- Level: Upper
Bedroom 4
- Level: Basement
Family room
- Level: Basement
Kitchen
- Level: Main
Living room
- Level: Main
Office
- Level: Main
Heating
- Forced Air
Cooling
- Central Air
Appliances
- Included: Dishwasher, Disposal, Dryer, Exhaust Fan, Microwave, Range, Refrigerator, Stainless Steel Appliance(s), Washer
Features
- Basement: Block,Egress Window(s),Finished,Walk-Out Access
- Number of fireplaces: 1
- Fireplace features: Double Sided, Family Room, Gas
Interior area
- Total structure area: 3,276
- Total interior livable area: 3,276 sqft
- Finished area above ground: 2,208
- Finished area below ground: 961
Property
Parking
- Total spaces: 3
- Parking features: Attached, Concrete, Electric, Electric Vehicle Charging Station(s), Garage Door Opener
- Attached garage spaces: 3
- Has uncovered spaces: Yes
Accessibility
- Accessibility features: None
Features
- Levels: Two
- Stories: 2
- Patio & porch: Composite Decking, Deck, Front Porch
Lot
- Size: 0.30 Acres
- Dimensions: 132 x 126 x 51 x 183
- Features: Near Public Transit, Irregular Lot
Details
- Additional structures: Storage Shed
- Foundation area: 1068
- Parcel number: 740824067668
- Zoning description: Residential-Single Family
Construction
Type & style
- Home type: SingleFamily
- Property subtype: Single Family Residence
Materials
- Block, Brick Veneer, Vinyl Siding
Condition
- Age of Property: 21
- New construction: No
- Year built: 2004
Utilities & green energy
- Electric: Circuit Breakers
- Gas: Natural Gas
- Sewer: City Sewer/Connected
- Water: City Water/Connected
- Utilities for property: Underground Utilities
Community & neighborhood
Location
- Region: Rochester
- Subdivision: Summit Pointe 3rd
HOA & financial
HOA
- Has HOA: No
Other
Other facts
- Road surface type: Paved
Price history
| Date | Event | Price |
|---|---|---|
| 9/27/2024 | Sold | $550,000+4.8%$168/sqft |
Source: | ||
| 9/3/2024 | Pending sale | $525,000$160/sqft |
Source: | ||
| 8/27/2024 | Listed for sale | $525,000+34.6%$160/sqft |
Source: | ||
| 5/31/2019 | Sold | $389,900+2.6%$119/sqft |
Source: | ||
| 4/12/2019 | Pending sale | $379,900$116/sqft |
Source: Coldwell Banker Burnet - Rochester #5204354 Report a problem | ||
Public tax history
| Year | Property taxes | Tax assessment |
|---|---|---|
| 2024 | $6,004 | $471,400 -1.1% |
| 2023 | -- | $476,800 +1.4% |
| 2022 | $5,420 +2.9% | $470,300 +19.4% |
Find assessor info on the county website
Neighborhood: Northwest Rochester
Nearby schools
GreatSchools rating
- 8/10George W. Gibbs Elementary SchoolGrades: PK-5Distance: 1.1 mi
- 3/10Dakota Middle SchoolGrades: 6-8Distance: 1 mi
- 5/10John Marshall Senior High SchoolGrades: 8-12Distance: 4.3 mi
Schools provided by the listing agent
- Elementary: George Gibbs
- Middle: Dakota
- High: John Marshall
Source: NorthstarMLS as distributed by MLS GRID. This data may not be complete. We recommend contacting the local school district to confirm school assignments for this home.
Get a cash offer in 3 minutes
Find out how much your home could sell for in as little as 3 minutes with a no-obligation cash offer.
Estimated market value
$565,900
Get a cash offer in 3 minutes
Find out how much your home could sell for in as little as 3 minutes with a no-obligation cash offer.
Estimated market value
$565,900

