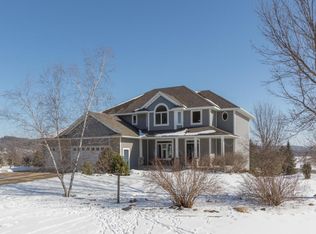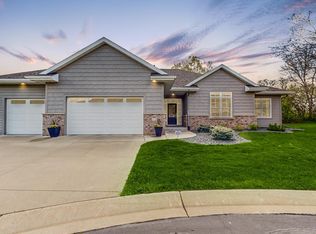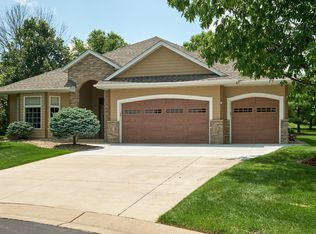Closed
$400,000
4350 Salem Rd SW, Rochester, MN 55902
4beds
2,845sqft
Single Family Residence
Built in 1863
3.58 Acres Lot
$552,300 Zestimate®
$141/sqft
$2,743 Estimated rent
Home value
$552,300
$481,000 - $630,000
$2,743/mo
Zestimate® history
Loading...
Owner options
Explore your selling options
What's special
While the house may need some work, the 3.6 acres of land and amazing location of this property are simply outstanding. Situated on a beautiful and historic piece of land, this property offers an incredible opportunity to own a slice of history (original cabin was built in 1863). While the current four bedroom house may need some major improving, the potential for this property is immense. Alternatively, if you're looking to build your dream home from scratch, the land offers the perfect opportunity to design and build the perfect house to fit your unique vision. Investing in this property is a chance to invest in a valuable piece of land with incredible potential. Don't miss out on this opportunity to create your own slice of paradise - schedule a viewing today and see the potential for yourself.
Zillow last checked: 8 hours ago
Listing updated: June 13, 2024 at 10:24pm
Listed by:
Lori Reinalda 507-951-2066,
Re/Max Results
Bought with:
NON-RMLS
Non-MLS
Source: NorthstarMLS as distributed by MLS GRID,MLS#: 6326991
Facts & features
Interior
Bedrooms & bathrooms
- Bedrooms: 4
- Bathrooms: 3
- Full bathrooms: 3
Bedroom 1
- Level: Main
- Area: 169 Square Feet
- Dimensions: 13x13
Bedroom 2
- Level: Upper
- Area: 154 Square Feet
- Dimensions: 11x14
Bedroom 3
- Level: Upper
- Area: 140 Square Feet
- Dimensions: 10x14
Bedroom 4
- Level: Upper
- Area: 210 Square Feet
- Dimensions: 14x15
Bathroom
- Level: Main
- Area: 54 Square Feet
- Dimensions: 6x9
Bathroom
- Level: Main
- Area: 56 Square Feet
- Dimensions: 8x7
Bathroom
- Level: Upper
- Area: 49 Square Feet
- Dimensions: 7x7
Den
- Level: Main
- Area: 88 Square Feet
- Dimensions: 8x11
Foyer
- Level: Main
- Area: 126 Square Feet
- Dimensions: 9x14
Kitchen
- Level: Main
- Area: 432 Square Feet
- Dimensions: 24x18
Laundry
- Level: Main
- Area: 42 Square Feet
- Dimensions: 7x6
Living room
- Level: Main
- Area: 374 Square Feet
- Dimensions: 17x22
Heating
- Baseboard, Boiler, Forced Air
Cooling
- Central Air
Appliances
- Included: Dryer, Microwave, Range, Refrigerator, Washer
Features
- Basement: Crawl Space
- Number of fireplaces: 1
- Fireplace features: Living Room, Wood Burning
Interior area
- Total structure area: 2,845
- Total interior livable area: 2,845 sqft
- Finished area above ground: 2,845
- Finished area below ground: 0
Property
Parking
- Total spaces: 2
- Parking features: Attached, Gravel
- Attached garage spaces: 2
- Details: Garage Dimensions (24x21)
Accessibility
- Accessibility features: None
Features
- Levels: Two
- Stories: 2
Lot
- Size: 3.58 Acres
- Dimensions: 363 x 412 x 336 x 312
- Features: Irregular Lot
Details
- Additional structures: Additional Garage, Barn(s)
- Foundation area: 1942
- Parcel number: 640842041691
- Zoning description: Residential-Single Family
Construction
Type & style
- Home type: SingleFamily
- Property subtype: Single Family Residence
Materials
- Wood Siding, Block, Frame
- Roof: Age Over 8 Years,Shingle
Condition
- Age of Property: 161
- New construction: No
- Year built: 1863
Utilities & green energy
- Gas: Natural Gas
- Sewer: Private Sewer, Septic System Compliant - No
- Water: Well
Community & neighborhood
Location
- Region: Rochester
HOA & financial
HOA
- Has HOA: No
Price history
| Date | Event | Price |
|---|---|---|
| 6/14/2023 | Sold | $400,000-11.1%$141/sqft |
Source: | ||
| 5/19/2023 | Pending sale | $450,000$158/sqft |
Source: | ||
| 5/12/2023 | Price change | $450,000-9.8%$158/sqft |
Source: | ||
| 4/8/2023 | Price change | $499,000-5%$175/sqft |
Source: | ||
| 2/23/2023 | Price change | $525,000-4.5%$185/sqft |
Source: | ||
Public tax history
| Year | Property taxes | Tax assessment |
|---|---|---|
| 2024 | $4,646 | $492,500 +2.4% |
| 2023 | -- | $481,100 +14.7% |
| 2022 | $4,136 +6.2% | $419,300 +10.5% |
Find assessor info on the county website
Neighborhood: 55902
Nearby schools
GreatSchools rating
- 7/10Bamber Valley Elementary SchoolGrades: PK-5Distance: 1.4 mi
- 9/10Mayo Senior High SchoolGrades: 8-12Distance: 4 mi
- 5/10John Adams Middle SchoolGrades: 6-8Distance: 4.5 mi
Schools provided by the listing agent
- Elementary: Bamber Valley
- Middle: John Adams
- High: Mayo
Source: NorthstarMLS as distributed by MLS GRID. This data may not be complete. We recommend contacting the local school district to confirm school assignments for this home.
Get a cash offer in 3 minutes
Find out how much your home could sell for in as little as 3 minutes with a no-obligation cash offer.
Estimated market value
$552,300


