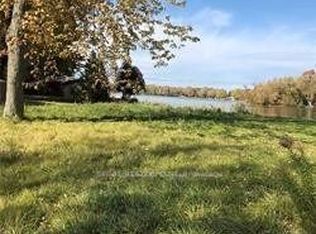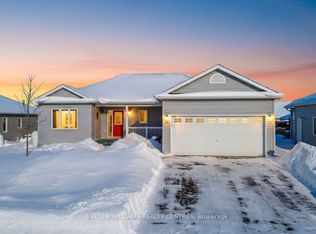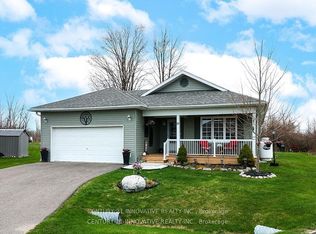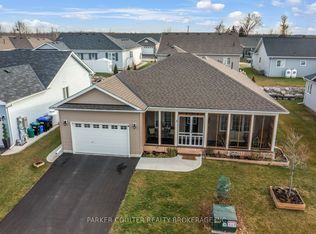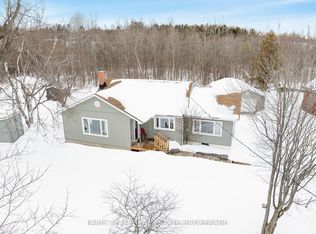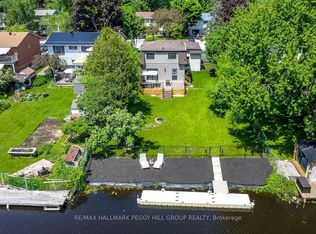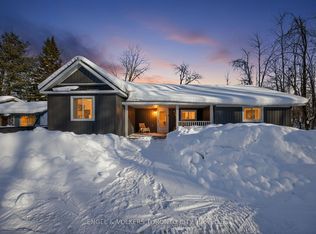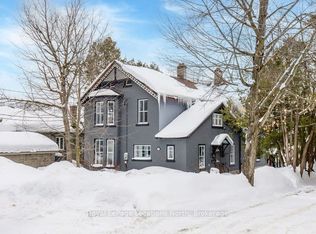WATERFRONT LIVING AT YOUR DOORSTEP! Wake Up To 62 Feet Of Unobstructed, Panoramic Shoreline On Lake Simcoe In This Beautifully Upgraded, Year-Round Waterfront Retreat. Rich Maple Hardwood Floors, An Updated Kitchen, And Soaring Vaulted Ceilings Create A Warm Yet Refined Atmosphere, While The Open-Concept Layout Is Perfectly Positioned To Capture Breathtaking Lake Views Throughout. Step Outside And Embrace True Waterfront Living. Cruise Effortlessly Across Lake Simcoe With Direct Access To Couchiching And The Trent-Severn Lock System. Summers Are Made For Kayaking, Canoeing, Paddle boarding, And Endless Days On The Water. In Winter, Snowmobiling And Ice Fishing Become Part Of Your Everyday Lifestyle. A Genuine Four-Season Playground. The Spacious Primary Retreat Features Large Sliding Patio Doors Leading To A Private Balcony Overlooking Mature Trees, Along With A Walk-In Closet And Updated Ensuite. Upstairs Offers New Vinyl Flooring And Two Additional Generously Sized Bedrooms With Ample Closet Space. A Versatile Den Provides The Perfect Home Office Or Optional Fourth Bedroom. Designed For Relaxed Lakeside Living And Seamless Entertaining, This Home Offers Effortless Indoor-Outdoor Flow, Abundant Storage Including A Dry Crawl Space, And The Year-Round Lifestyle Most Only Dream About. This Is Waterfront Living Done Right! Absolute Pride Of Ownership. Absolute Pride Of Ownership top to bottom! Excellent Community, Neighbours are fantastic New Boat House, Steel Shingled Roof, Newer Windows, Road Is Assumed - Plowed In Winter, Garbage Collection. Mail Delivered To the Door. 5 Car Parking, UV Water Filtration System. Also Equipped With Advanced Aquarobic Airobic Septic System. Designed For Superior Wasyewater Treatment And Environmental Protection. Ideal For Waterfront Living!
For sale
C$999,900
4350 Plum Point Rd, Ramara, ON L3V 0P8
4beds
2baths
Single Family Residence
Built in ----
8,267.51 Square Feet Lot
$-- Zestimate®
C$--/sqft
C$-- HOA
What's special
- 1 hour |
- 11 |
- 3 |
Zillow last checked: 8 hours ago
Listing updated: 8 hours ago
Listed by:
RE/MAX HALLMARK CHAY REALTY
Source: TRREB,MLS®#: S12812504 Originating MLS®#: Toronto Regional Real Estate Board
Originating MLS®#: Toronto Regional Real Estate Board
Facts & features
Interior
Bedrooms & bathrooms
- Bedrooms: 4
- Bathrooms: 2
Primary bedroom
- Level: Second
- Dimensions: 4.52 x 3.61
Bedroom 2
- Level: Second
- Dimensions: 4.78 x 2.6
Bedroom 3
- Level: Second
- Dimensions: 3.7 x 3.11
Dining room
- Level: Main
- Dimensions: 3.14 x 3.04
Family room
- Level: Main
- Dimensions: 6.56 x 4.88
Kitchen
- Level: Main
- Dimensions: 3.14 x 4.06
Laundry
- Level: Main
- Dimensions: 2.33 x 2.11
Living room
- Level: Main
- Dimensions: 4.5 x 3.88
Heating
- Forced Air, Electric
Cooling
- Central Air
Appliances
- Included: Water Heater Owned, Water Purifier, Water Softener
Features
- Central Vacuum
- Basement: Crawl Space,Unfinished
- Has fireplace: Yes
- Fireplace features: Living Room, Wood Burning
Interior area
- Living area range: 2000-2500 null
Video & virtual tour
Property
Parking
- Total spaces: 6
- Parking features: Available
- Has garage: Yes
Features
- Stories: 2
- Exterior features: Private Dock
- Pool features: None
- Water view: Direct
- On waterfront: Yes
- Waterfront features: Dock, Direct, Lake
- Body of water: Lake Simcoe
Lot
- Size: 8,267.51 Square Feet
- Features: Beach, Campground, Lake Access, Marina, Waterfront
Details
- Parcel number: 587080053
Construction
Type & style
- Home type: SingleFamily
- Property subtype: Single Family Residence
Materials
- Wood
- Foundation: Block
- Roof: Metal
Utilities & green energy
- Sewer: Septic
Community & HOA
Location
- Region: Ramara
Financial & listing details
- Annual tax amount: C$4,731
- Date on market: 2/23/2026
RE/MAX HALLMARK CHAY REALTY
By pressing Contact Agent, you agree that the real estate professional identified above may call/text you about your search, which may involve use of automated means and pre-recorded/artificial voices. You don't need to consent as a condition of buying any property, goods, or services. Message/data rates may apply. You also agree to our Terms of Use. Zillow does not endorse any real estate professionals. We may share information about your recent and future site activity with your agent to help them understand what you're looking for in a home.
Price history
Price history
Price history is unavailable.
Public tax history
Public tax history
Tax history is unavailable.Climate risks
Neighborhood: L3V
Nearby schools
GreatSchools rating
No schools nearby
We couldn't find any schools near this home.
