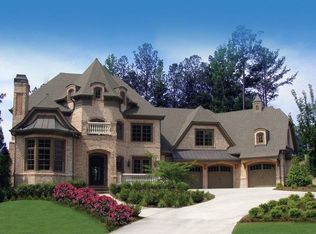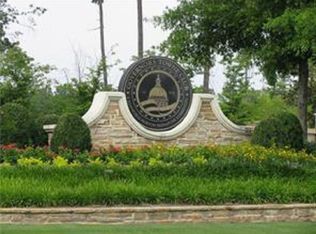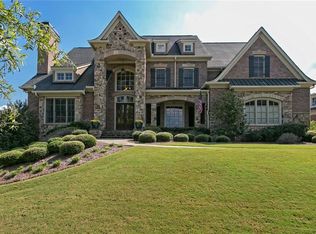Absolutely stunning home located on the 11th green in beautiful golf course community. You will fall in love the minute you enter the Grand 2-story Foyer with winding staircase, cathedral ceilings, soaring windows & exquisite detail throughout home. Enjoy entertaining in Gourmet Kitchen open to Keeping Room with Fireplace. Elegant Master Suite on main level with French doors onto back deck overlooking course. Spectacular spa-like bath with his & her custom closets. Beautifully Finished Terrace Level includes Bedroom, 1.5 Baths, Family Room, Rec Room & Media Room.
This property is off market, which means it's not currently listed for sale or rent on Zillow. This may be different from what's available on other websites or public sources.


