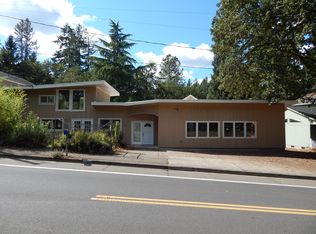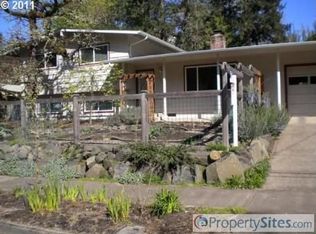3 bedroom 2.5 bath, great South Hills location. New vinyl floor in living room and new paint throughout. Ductless heat unit downstairs, large kitchen with island and barstool area. Vaulted ceiling, bedrooms upstairs, 2 car garage, close proximity to two schools and park area. Washer and dryer hook-up in garage. 2,500.00 a month 2,000.00 Security Deposit Pets considered with additional 300.00 security deposit per pet Call or email JLT Investment Services to schedule a viewing **Do not apply for this property through Zillow 1 year lease
This property is off market, which means it's not currently listed for sale or rent on Zillow. This may be different from what's available on other websites or public sources.

