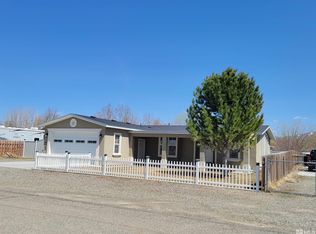Closed
$377,000
4350 Comstock Dr, Winnemucca, NV 89445
3beds
1,742sqft
Manufactured Home
Built in 2004
0.5 Acres Lot
$370,900 Zestimate®
$216/sqft
$1,692 Estimated rent
Home value
$370,900
Estimated sales range
Not available
$1,692/mo
Zestimate® history
Loading...
Owner options
Explore your selling options
What's special
Very unique floor plan for this Mfg. Home that has 3 bedrooms, 2 full bath, large pantry, office/den and laundry room. Floor plan is attached in the pictures area. All the kitchen appliances stay as well as the washer and dryer in the laundry room. There are ceiling fans in the office and all the bedrooms. The 30x30 foot garage as well as the home have metal roofs. There is also a 12'x16' storage shed with build in storage shelves. The back yard has a covered cement patio, large lawn area on auto sprinkler., This Mfg. home is located on a corner lot with the back yard fully fenced and lots of additional parking area on the side of the home for RV's boats or what ever.
Zillow last checked: 8 hours ago
Listing updated: May 14, 2025 at 03:27pm
Listed by:
Mitchell Bidart BS.0040836 775-421-8400,
Century 21 Sonoma Realty
Bought with:
Harvey Estes, S.0073378
Century 21 Sonoma Realty
Source: NNRMLS,MLS#: 240014164
Facts & features
Interior
Bedrooms & bathrooms
- Bedrooms: 3
- Bathrooms: 2
- Full bathrooms: 2
Heating
- Electric, Forced Air, Natural Gas
Cooling
- Central Air, Electric, Refrigerated
Appliances
- Included: Dishwasher, Electric Cooktop, Electric Oven, Electric Range, Refrigerator, Washer
- Laundry: Laundry Area, Laundry Room
Features
- Ceiling Fan(s), Kitchen Island, Pantry, Walk-In Closet(s)
- Flooring: Laminate
- Windows: Blinds, Double Pane Windows
- Has basement: No
- Has fireplace: No
Interior area
- Total structure area: 1,742
- Total interior livable area: 1,742 sqft
Property
Parking
- Total spaces: 2
- Parking features: Garage Door Opener
- Garage spaces: 2
Features
- Stories: 1
- Patio & porch: Patio
- Fencing: Back Yard
- Has view: Yes
- View description: Mountain(s)
Lot
- Size: 0.50 Acres
- Features: Landscaped, Level
Details
- Additional structures: Gazebo
- Parcel number: 13060310
- Zoning: RR-13
Construction
Type & style
- Home type: MobileManufactured
- Property subtype: Manufactured Home
Materials
- Wood Siding
- Foundation: Crawl Space, Full Perimeter
- Roof: Metal
Condition
- Year built: 2004
Utilities & green energy
- Sewer: Septic Tank
- Water: Public, Well
- Utilities for property: Electricity Available, Natural Gas Available, Phone Available, Water Available, Water Meter Installed
Community & neighborhood
Location
- Region: Winnemucca
- Subdivision: Gold Country Dev
Other
Other facts
- Listing terms: Cash,Conventional,FHA,VA Loan
Price history
| Date | Event | Price |
|---|---|---|
| 5/12/2025 | Sold | $377,000-0.8%$216/sqft |
Source: | ||
| 4/8/2025 | Pending sale | $379,900$218/sqft |
Source: | ||
| 1/17/2025 | Price change | $379,900-5%$218/sqft |
Source: | ||
| 11/7/2024 | Listed for sale | $399,900+128.5%$230/sqft |
Source: | ||
| 4/20/2016 | Sold | $175,000+10.8%$100/sqft |
Source: Public Record | ||
Public tax history
| Year | Property taxes | Tax assessment |
|---|---|---|
| 2025 | $1,366 +2.8% | $66,862 -2.9% |
| 2024 | $1,329 +2.7% | $68,860 +8.4% |
| 2023 | $1,293 +2.7% | $63,502 +21.5% |
Find assessor info on the county website
Neighborhood: 89445
Nearby schools
GreatSchools rating
- 4/10Grass Valley Elementary SchoolGrades: PK-4Distance: 1.3 mi
- 8/10Winnemucca Junior High SchoolGrades: 7-8Distance: 4.7 mi
- 6/10Albert M Lowry High SchoolGrades: 9-12Distance: 5.4 mi
Schools provided by the listing agent
- Elementary: Grass Valley Elementary
- Middle: French Ford Middle School
- High: Albert Lowry High School
Source: NNRMLS. This data may not be complete. We recommend contacting the local school district to confirm school assignments for this home.
Sell for more on Zillow
Get a free Zillow Showcase℠ listing and you could sell for .
$370,900
2% more+ $7,418
With Zillow Showcase(estimated)
$378,318