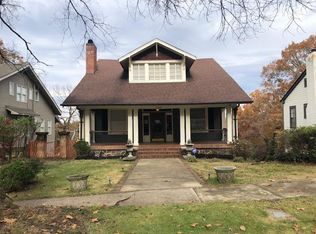Sold for $625,000
$625,000
4350 Cliff Rd, Birmingham, AL 35222
3beds
2,922sqft
Single Family Residence
Built in 1938
10,018.8 Square Feet Lot
$632,400 Zestimate®
$214/sqft
$3,330 Estimated rent
Home value
$632,400
$594,000 - $677,000
$3,330/mo
Zestimate® history
Loading...
Owner options
Explore your selling options
What's special
Welcome to 4350 Cliff Rd, nestled in historic Forest Park. This beautifully updated home offers a unique blend of charm & modern convenience, set on a private wooded lot. A semi-circle driveway leads to a convenient parking pad, welcoming you to this one of a kind property. Inside you will find a spacious, fully updated kitchen featuring stainless steel appliances including a GE refrigerator, Bosch dishwasher, stone countertops, custom cabinetry & wood flooring. The kitchen opens to a large dining & living room with a fireplace creating an inviting space for entertaining. A large open deck makes for indoor-outdoor living. The Main level primary bedroom has a remodeled ensuite complete with double sinks & a walk in shower. An adjacent office/sitting area connects to a screened porch. Downstairs are 2 Bedrooms with ensuite baths, separated by a 2nd living space & a new open deck. You will also find a new foundation beneath the rear deck, new sliding glass doors. Truly a Forest Park Gem!
Zillow last checked: 8 hours ago
Listing updated: November 13, 2025 at 10:05am
Listed by:
Dody Rookis 205-873-0302,
LAH Sotheby's International Realty Mountain Brook
Bought with:
Laurel McKissack
ARC Realty Mountain Brook
Source: GALMLS,MLS#: 21431212
Facts & features
Interior
Bedrooms & bathrooms
- Bedrooms: 3
- Bathrooms: 4
- Full bathrooms: 3
- 1/2 bathrooms: 1
Primary bedroom
- Level: First
Bedroom 1
- Level: Basement
Bedroom 2
- Level: Basement
Primary bathroom
- Level: First
Bathroom 1
- Level: First
Bathroom 3
- Level: Basement
Dining room
- Level: First
Kitchen
- Features: Kitchen Island, Pantry
- Level: First
Living room
- Level: First
Basement
- Area: 750
Heating
- 3+ Systems (HEAT), Central, Natural Gas
Cooling
- 3+ Systems (COOL), Central Air, Electric, Ceiling Fan(s)
Appliances
- Included: Dishwasher, Microwave, Refrigerator, Stainless Steel Appliance(s), Stove-Gas, Gas Water Heater
- Laundry: Electric Dryer Hookup, Washer Hookup, In Basement, Laundry Room, Laundry (ROOM), Yes
Features
- Recessed Lighting, High Ceilings, Smooth Ceilings, Linen Closet, Separate Shower, Sitting Area in Master, Split Bedrooms, Tub/Shower Combo, Walk-In Closet(s)
- Flooring: Hardwood, Tile
- Basement: Full,Finished,Daylight
- Attic: Other,Yes
- Number of fireplaces: 1
- Fireplace features: Masonry, Living Room, Wood Burning
Interior area
- Total interior livable area: 2,922 sqft
- Finished area above ground: 2,172
- Finished area below ground: 750
Property
Parking
- Parking features: Circular Driveway, Driveway, Parking (MLVL), On Street
- Has uncovered spaces: Yes
Features
- Levels: One and One Half
- Stories: 1
- Patio & porch: Open (PATIO), Patio, Porch, Porch Screened, Covered (DECK), Open (DECK), Screened (DECK), Deck
- Exterior features: Sprinkler System
- Pool features: None
- Has view: Yes
- View description: City
- Waterfront features: No
Lot
- Size: 10,018 sqft
- Features: Irregular Lot, Few Trees, Subdivision
Details
- Additional structures: Storage
- Parcel number: 2300321021027.000
- Special conditions: N/A
Construction
Type & style
- Home type: SingleFamily
- Property subtype: Single Family Residence
Materials
- Wood Siding
- Foundation: Basement
Condition
- Year built: 1938
Utilities & green energy
- Water: Public
- Utilities for property: Sewer Connected
Community & neighborhood
Community
- Community features: Sidewalks
Location
- Region: Birmingham
- Subdivision: Forest Park
Other
Other facts
- Price range: $625K - $625K
- Road surface type: Paved
Price history
| Date | Event | Price |
|---|---|---|
| 11/13/2025 | Sold | $625,000-2.3%$214/sqft |
Source: | ||
| 10/18/2025 | Contingent | $639,900$219/sqft |
Source: | ||
| 9/16/2025 | Listed for sale | $639,900+39.1%$219/sqft |
Source: | ||
| 4/28/2020 | Sold | $460,000-6.1%$157/sqft |
Source: | ||
| 3/19/2020 | Pending sale | $489,900$168/sqft |
Source: RealtySouth #877410 Report a problem | ||
Public tax history
| Year | Property taxes | Tax assessment |
|---|---|---|
| 2025 | $5,082 +6.7% | $71,080 +6.6% |
| 2024 | $4,763 +10.6% | $66,680 +10.5% |
| 2023 | $4,304 +6.8% | $60,360 +6.7% |
Find assessor info on the county website
Neighborhood: Forest Park
Nearby schools
GreatSchools rating
- 7/10Avondale Elementary SchoolGrades: PK-5Distance: 0.6 mi
- 1/10We Putnam Middle School-MagnetGrades: 6-8Distance: 3 mi
- 1/10Woodlawn High School-MagnetGrades: 9-12Distance: 2.1 mi
Schools provided by the listing agent
- Elementary: Avondale
- Middle: Putnam, W E
- High: Woodlawn
Source: GALMLS. This data may not be complete. We recommend contacting the local school district to confirm school assignments for this home.
Get a cash offer in 3 minutes
Find out how much your home could sell for in as little as 3 minutes with a no-obligation cash offer.
Estimated market value$632,400
Get a cash offer in 3 minutes
Find out how much your home could sell for in as little as 3 minutes with a no-obligation cash offer.
Estimated market value
$632,400
