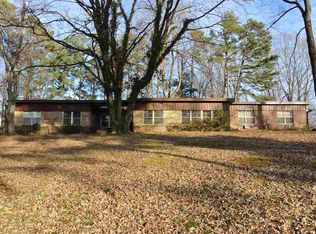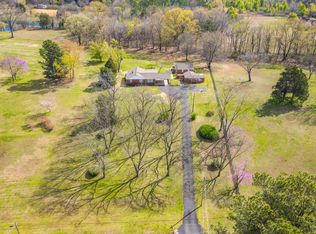Sold for $649,900 on 06/10/25
$649,900
4350 Broadway Rd, Arlington, TN 38002
4beds
3,395sqft
Single Family Residence
Built in 1985
4.88 Acres Lot
$636,400 Zestimate®
$191/sqft
$2,829 Estimated rent
Home value
$636,400
$598,000 - $675,000
$2,829/mo
Zestimate® history
Loading...
Owner options
Explore your selling options
What's special
Under Contract, contingent on inspection! Just under 5 acres (4.88) of beautifully maintained property, featuring an updated 4 bedroom 3 bath Home, Gunite Pool, and Pool House. The Main house has several updates, Primary bedroom plus 2nd room down, 2 bedrooms plus bonus up, updated kitchen with white shaker cabinets and SS appliances, new hardwood floors on the first floor & hallway up, neutral paint, 3 skylights, recessed lighting, 2 car garage & Lifetime Warranty on the windows (main house). Pool house features a Kitchenette, full bath, epoxy floor (heated and cooled) + workshop/additional single car garage (could become a guest house). Lots of storage + attic space, Generac Generator, a must see! Pool will be opened up 5/15
Zillow last checked: 8 hours ago
Listing updated: June 10, 2025 at 02:42pm
Listed by:
Stephanie Koshak,
Crye-Leike, Inc., REALTORS
Bought with:
Tracie Benetz
Emmett Baird Realty, LLC
Source: MAAR,MLS#: 10195936
Facts & features
Interior
Bedrooms & bathrooms
- Bedrooms: 4
- Bathrooms: 3
- Full bathrooms: 3
Primary bedroom
- Features: Walk-In Closet(s), Smooth Ceiling, Hardwood Floor
- Level: First
- Area: 255
- Dimensions: 15 x 17
Bedroom 2
- Features: Smooth Ceiling, Hardwood Floor
- Level: First
- Area: 204
- Dimensions: 12 x 17
Bedroom 3
- Level: Second
- Area: 180
- Dimensions: 12 x 15
Bedroom 4
- Level: Second
- Area: 224
- Dimensions: 14 x 16
Primary bathroom
- Features: Double Vanity, Whirlpool Tub, Separate Shower, Tile Floor, Full Bath
Dining room
- Features: Separate Dining Room
- Area: 154
- Dimensions: 11 x 14
Kitchen
- Features: Updated/Renovated Kitchen, Eat-in Kitchen, Pantry
- Area: 132
- Dimensions: 11 x 12
Living room
- Features: Separate Living Room
- Area: 400
- Dimensions: 20 x 20
Bonus room
- Area: 300
- Dimensions: 15 x 20
Den
- Dimensions: 0 x 0
Heating
- Central, 3 or More Systems
Cooling
- Central Air, 3 or More Systems
Appliances
- Included: Self Cleaning Oven, Cooktop, Disposal, Dishwasher, Microwave
- Laundry: Laundry Room
Features
- 1 or More BR Down, Primary Down, Walk-In Closet(s), Cedar Closet(s), Living Room, Dining Room, Kitchen, Primary Bedroom, 2nd Bedroom, 2 or More Baths, Laundry Room, Breakfast Room, 3rd Bedroom, 4th or More Bedrooms, 1 Bath, Bonus Room
- Flooring: Part Hardwood, Part Carpet, Tile
- Windows: Double Pane Windows, Window Treatments, Skylight(s)
- Attic: Permanent Stairs,Pull Down Stairs,Attic Access
- Number of fireplaces: 1
- Fireplace features: Ventless, Living Room
Interior area
- Total interior livable area: 3,395 sqft
Property
Parking
- Total spaces: 2
- Parking features: Driveway/Pad, More than 3 Coverd Spaces, Storage, Workshop in Garage, Garage Door Opener, Garage Faces Side
- Has garage: Yes
- Covered spaces: 2
- Has uncovered spaces: Yes
Features
- Stories: 1
- Exterior features: Storage
- Has private pool: Yes
- Pool features: Pool Cleaning Equipment, In Ground
- Has spa: Yes
- Spa features: Bath
Lot
- Size: 4.88 Acres
- Dimensions: 332 x 699
- Features: Some Trees, Level, Landscaped
Details
- Additional structures: Pool House, Workshop
- Parcel number: B0149 00244
Construction
Type & style
- Home type: SingleFamily
- Architectural style: Traditional
- Property subtype: Single Family Residence
Materials
- Brick Veneer, Vinyl Siding
- Foundation: Slab
- Roof: Composition Shingles
Condition
- New construction: No
- Year built: 1985
Details
- Warranty included: Yes
Utilities & green energy
- Sewer: Septic Tank
- Water: Public
Community & neighborhood
Security
- Security features: Security System, Smoke Detector(s)
Location
- Region: Arlington
- Subdivision: Stanton Abernathy Resub
Price history
| Date | Event | Price |
|---|---|---|
| 6/10/2025 | Sold | $649,900+0.1%$191/sqft |
Source: | ||
| 5/7/2025 | Pending sale | $649,000$191/sqft |
Source: | ||
| 5/5/2025 | Listed for sale | $649,000+116.3%$191/sqft |
Source: | ||
| 12/19/2016 | Sold | $300,000$88/sqft |
Source: Public Record Report a problem | ||
Public tax history
| Year | Property taxes | Tax assessment |
|---|---|---|
| 2024 | $4,868 | $95,075 |
| 2023 | $4,868 | $95,075 |
| 2022 | -- | $95,075 |
Find assessor info on the county website
Neighborhood: Oak Road Estates
Nearby schools
GreatSchools rating
- 7/10Bon Lin Elementary SchoolGrades: PK-5Distance: 1.8 mi
- 7/10Bon Lin Middle SchoolGrades: 6-8Distance: 1.8 mi
- 8/10Bartlett High SchoolGrades: 9-12Distance: 3.9 mi

Get pre-qualified for a loan
At Zillow Home Loans, we can pre-qualify you in as little as 5 minutes with no impact to your credit score.An equal housing lender. NMLS #10287.
Sell for more on Zillow
Get a free Zillow Showcase℠ listing and you could sell for .
$636,400
2% more+ $12,728
With Zillow Showcase(estimated)
$649,128
