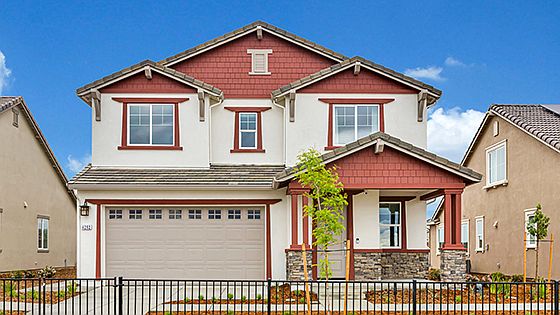Welcome to the Sapphire at 4350 Artemis Drive in Encore at Folsom Ranch, this floor plan is a bright, open-concept home designed to celebrate life's best moments. From the welcoming foyer, you'll find a main floor bedroom with access to a full bath—perfect for guests or a flexible space. The chef-inspired kitchen connects seamlessly to the dining area and great room, ideal for entertaining. Upstairs, an airy loft offers room to work, play, or create, alongside two secondary bedrooms with a shared full bath. The private primary suite is a relaxing retreat, featuring a dual sink vanity, walk-in shower, and oversized closet. Located in Folsom Ranch, a vibrant master-planned community near Sacramento, you'll enjoy scenic trails, top-rated schools, and quick access to I-50. Explore the charm of Old Folsom or soak in the views right from your neighborhood—this is a lifestyle built for connection, comfort, and convenience. Additional highlights include: main floor bedroom with a full bath close by, shaker cabinets, quartz kitchen countertops, and laminate flooring. MLS#225073092
New construction
Special offer
$816,500
4350 Artemis Dr, Folsom, CA 95630
4beds
2,392sqft
Single Family Residence
Built in 2025
-- sqft lot
$-- Zestimate®
$341/sqft
$-- HOA
Newly built
No waiting required — this home is brand new and ready for you to move in.
What's special
Private primary suiteChef-inspired kitchenOversized closetDining areaAiry loftGreat roomWalk-in shower
This home is based on the Plan 10 Sapphire plan.
- 18 days
- on Zillow |
- 628 |
- 13 |
Zillow last checked: June 23, 2025 at 06:30am
Listing updated: June 23, 2025 at 06:30am
Listed by:
Taylor Morrison
Source: Taylor Morrison
Travel times
Schedule tour
Select your preferred tour type — either in-person or real-time video tour — then discuss available options with the builder representative you're connected with.
Select a date
Facts & features
Interior
Bedrooms & bathrooms
- Bedrooms: 4
- Bathrooms: 3
- Full bathrooms: 3
Interior area
- Total interior livable area: 2,392 sqft
Video & virtual tour
Property
Parking
- Total spaces: 2
- Parking features: Garage
- Garage spaces: 2
Features
- Levels: 2.0
- Stories: 2
Details
- Parcel number: 07241900440000
Construction
Type & style
- Home type: SingleFamily
- Property subtype: Single Family Residence
Condition
- New Construction
- New construction: Yes
- Year built: 2025
Details
- Builder name: Taylor Morrison
Community & HOA
Community
- Subdivision: Encore at Folsom Ranch
Location
- Region: Folsom
Financial & listing details
- Price per square foot: $341/sqft
- Tax assessed value: $198,900
- Annual tax amount: $3,455
- Date on market: 6/6/2025
About the community
Encore at Folsom Ranch is open by appointment only! Please schedule an appointment to meet with a Community Sales Manager.
Welcome to a beautiful master-planned community in Folsom, CA. Choose from open-concept floor plans with unique features, like multiple first-floor bedrooms, fun lofts, flex rooms to customize and more. Encore at Folsom Ranch is surrounded by lush greenery, excellent schools and I-50, making trips to San Francisco and Lake Tahoe a breeze. Whether you're an outdoor enthusiast or prefer to hit the shops and restaurants, Folsom has it all. Explore nearby Old Folsom, filled with local shops and restaurants.
Final Opportunity | Model Homes for Sale!
It's your last chance to call Folsom Ranch home! Our model homes are now for sale.Source: Taylor Morrison

