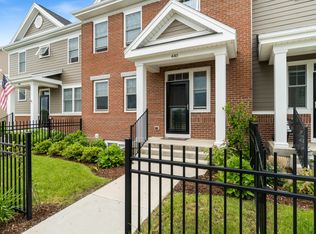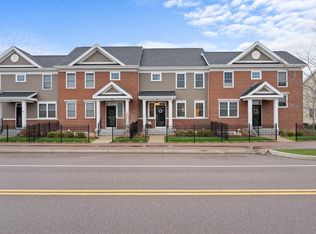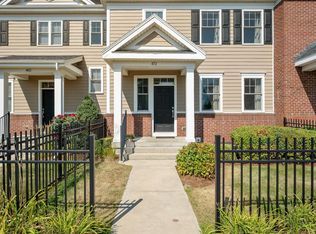Closed
Listed by:
Geri Reilly,
Geri Reilly Real Estate 802-862-6677
Bought with: Catamount Realty Group
$645,000
435 Zephyr Road, Williston, VT 05495
3beds
2,310sqft
Condominium, Townhouse
Built in 2018
-- sqft lot
$657,600 Zestimate®
$279/sqft
$3,345 Estimated rent
Home value
$657,600
$625,000 - $690,000
$3,345/mo
Zestimate® history
Loading...
Owner options
Explore your selling options
What's special
The minute you open the front door you will know this is the home for you. Sunny, spacious rooms with an open floor plan allows entertaining easy. The living room with beautiful hardwood floors & flooded with natural light opens to the chef's kitchen with center island, granite counter top, upgraded appliances & plenty of cabinet space. As you are prepping at the island you look out onto the deck while entertaining in the dining room with extra windows. The primary suite is on the 1st floor with walk-in closet & private bath with upgraded tiled shower. Laundry is conveniently located off the mudroom including a phone/key station. The 2nd floor has 2 guest bedrooms with a shared full bath plus a reading nook at the top of the stairs. The lower level is finished with a spacious family room and separate area for an office or guest room plus a full bath. Extra storage throughout. Ring doorbell system with 3 cameras & 2 motion detectors are included along with 2 mounted TVs and 3 heated Toto toilets/bidets. Enjoy summer evenings on the back deck with new Otter Creak awning and protected from the wind overlooking the large lawn area - perfect for croquet, cornhole or other outdoor games. The seller has taken extra care to maintain this beautiful home & is move in ready. Minutes to eateries, shops & walking area. Association pool, tennis courts, raised beds & club house across the street. Easy access to I-89, UVM Medical Center, Williston Village, Lake Champlain & ski areas.
Zillow last checked: 8 hours ago
Listing updated: April 25, 2024 at 07:47am
Listed by:
Geri Reilly,
Geri Reilly Real Estate 802-862-6677
Bought with:
Mark Montross
Catamount Realty Group
Source: PrimeMLS,MLS#: 4987011
Facts & features
Interior
Bedrooms & bathrooms
- Bedrooms: 3
- Bathrooms: 4
- Full bathrooms: 2
- 3/4 bathrooms: 1
- 1/2 bathrooms: 1
Heating
- Natural Gas, Forced Air, Hot Air
Cooling
- Central Air
Appliances
- Included: Dishwasher, Disposal, Dryer, Microwave, Gas Range, Refrigerator, Washer, Natural Gas Water Heater, Owned Water Heater, Tank Water Heater
- Laundry: 1st Floor Laundry
Features
- Ceiling Fan(s), Kitchen Island, Primary BR w/ BA, Natural Light, Walk-In Closet(s)
- Flooring: Carpet, Hardwood, Tile
- Windows: Blinds
- Basement: Finished,Full,Interior Stairs,Storage Space,Walk-Up Access
Interior area
- Total structure area: 2,480
- Total interior livable area: 2,310 sqft
- Finished area above ground: 1,800
- Finished area below ground: 510
Property
Parking
- Total spaces: 2
- Parking features: Paved, Auto Open, Direct Entry, Driveway, Garage, Attached
- Garage spaces: 2
- Has uncovered spaces: Yes
Features
- Levels: Two
- Stories: 2
- Exterior features: Deck
- Fencing: Partial
Lot
- Features: Condo Development, Landscaped, PRD/PUD, Sidewalks, Walking Trails, Near Shopping, Neighborhood
Details
- Parcel number: 75924114186
- Zoning description: Res
Construction
Type & style
- Home type: Townhouse
- Property subtype: Condominium, Townhouse
Materials
- Wood Frame, Brick Exterior, Cement Exterior
- Foundation: Concrete
- Roof: Architectural Shingle
Condition
- New construction: No
- Year built: 2018
Utilities & green energy
- Electric: Circuit Breakers
- Sewer: Public Sewer
- Utilities for property: Other
Community & neighborhood
Security
- Security features: HW/Batt Smoke Detector
Location
- Region: Williston
HOA & financial
Other financial information
- Additional fee information: Fee: $436
Other
Other facts
- Road surface type: Paved
Price history
| Date | Event | Price |
|---|---|---|
| 4/24/2024 | Sold | $645,000-0.8%$279/sqft |
Source: | ||
| 3/12/2024 | Contingent | $649,900$281/sqft |
Source: | ||
| 3/6/2024 | Listed for sale | $649,900+54.9%$281/sqft |
Source: | ||
| 6/11/2018 | Sold | $419,645$182/sqft |
Source: Public Record Report a problem | ||
Public tax history
| Year | Property taxes | Tax assessment |
|---|---|---|
| 2024 | -- | -- |
| 2023 | -- | -- |
| 2022 | -- | -- |
Find assessor info on the county website
Neighborhood: 05495
Nearby schools
GreatSchools rating
- 7/10Williston SchoolsGrades: PK-8Distance: 1.7 mi
- 10/10Champlain Valley Uhsd #15Grades: 9-12Distance: 7.6 mi
Schools provided by the listing agent
- Elementary: Williston Central School
- Middle: Williston Central School
- High: Champlain Valley UHSD #15
- District: Williston School District
Source: PrimeMLS. This data may not be complete. We recommend contacting the local school district to confirm school assignments for this home.

Get pre-qualified for a loan
At Zillow Home Loans, we can pre-qualify you in as little as 5 minutes with no impact to your credit score.An equal housing lender. NMLS #10287.


