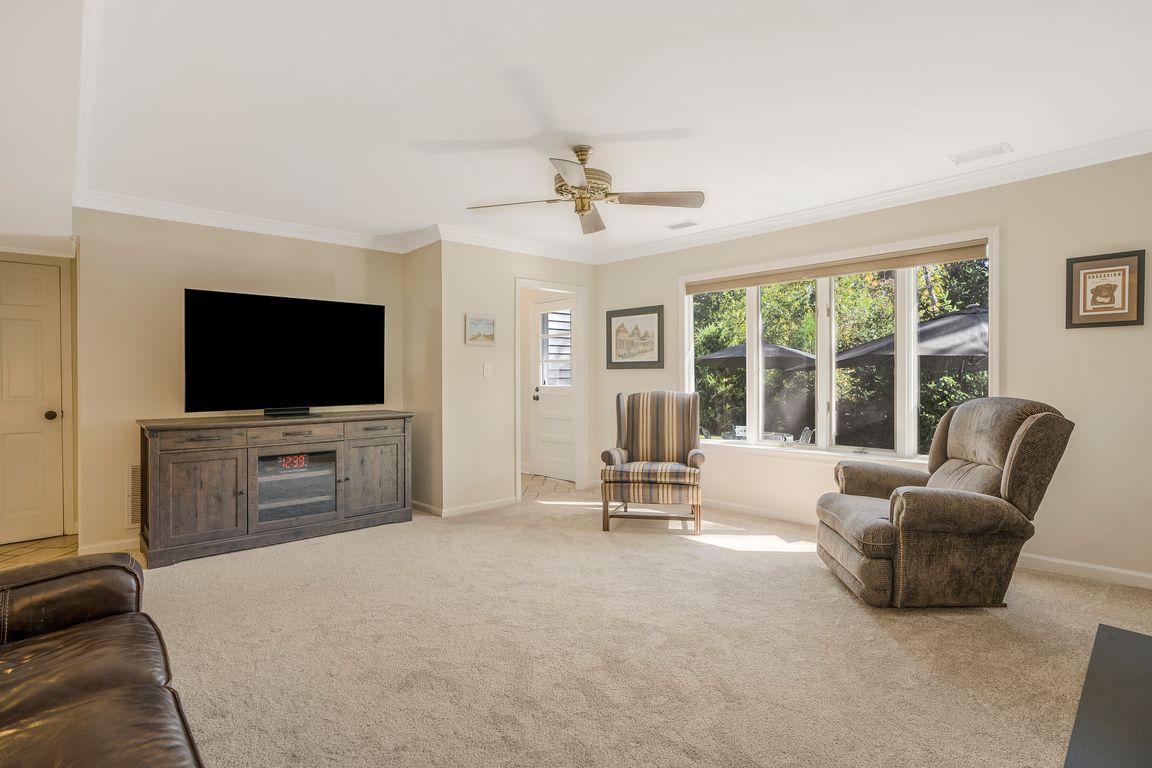
Under contract
$775,000
4beds
--sqft
435 Windmill Way, Branchburg Twp., NJ 08876
4beds
--sqft
Single family residence
Built in 1972
0.91 Acres
2 Attached garage spaces
What's special
Discover this stunning 4-bedroom home located in one of the town's most desirable & peaceful neighborhoods. With easy access to shopping, dining, & the charming downtowns of Somerville & Flemington, this property offers the perfect blend of convenience, comfort, & tranquility. Step inside to find a thoughtfully designed layout featuring a ...
- 10 days |
- 2,779 |
- 134 |
Likely to sell faster than
Source: GSMLS,MLS#: 3991253
Travel times
Family Room
Kitchen
Primary Bedroom
Zillow last checked: 9 hours ago
Listing updated: October 17, 2025 at 08:06am
Listed by:
Lisa Middleton 908-872-4027,
Coldwell Banker Realty
Source: GSMLS,MLS#: 3991253
Facts & features
Interior
Bedrooms & bathrooms
- Bedrooms: 4
- Bathrooms: 3
- Full bathrooms: 2
- 1/2 bathrooms: 1
Primary bedroom
- Description: Full Bath
Bedroom 1
- Level: Second
- Area: 272
- Dimensions: 17 x 16
Bedroom 2
- Level: Second
- Area: 169
- Dimensions: 13 x 13
Bedroom 3
- Level: Second
- Area: 110
- Dimensions: 11 x 10
Bedroom 4
- Level: Third
- Area: 280
- Dimensions: 20 x 14
Primary bathroom
- Features: Stall Shower
Dining room
- Features: Formal Dining Room
- Level: First
- Area: 143
- Dimensions: 13 x 11
Family room
- Level: Ground
- Area: 357
- Dimensions: 21 x 17
Kitchen
- Features: Eat-in Kitchen, Separate Dining Area
- Level: First
- Area: 230
- Dimensions: 23 x 10
Living room
- Level: First
- Area: 308
- Dimensions: 22 x 14
Basement
- Features: Laundry Room, Rec Room, Storage Room, Utility Room
Heating
- 1 Unit, Forced Air, Natural Gas
Cooling
- 1 Unit, Ceiling Fan(s), Central Air
Appliances
- Included: Carbon Monoxide Detector, Dishwasher, Dryer, Microwave, Range/Oven-Gas, Refrigerator, Washer, Gas Water Heater
- Laundry: In Basement
Features
- Rec Room, Den, Family Room, Foyer, Powder Room
- Flooring: Carpet, Tile, Wood
- Doors: Storm Door(s)
- Basement: Yes,Partially Finished,Partial
- Number of fireplaces: 1
- Fireplace features: Family Room, Gas
Property
Parking
- Total spaces: 2
- Parking features: 2 Car Width, Asphalt, Attached Garage, Garage Door Opener, Oversized
- Attached garage spaces: 2
- Uncovered spaces: 2
Features
- Levels: Multi/Split,Split Level
- Patio & porch: Patio
- Exterior features: Curbs, Underground Lawn Sprinkler
Lot
- Size: 0.91 Acres
- Dimensions: .91 ACRE
- Features: Open Lot, Wooded
Details
- Parcel number: 2705000610002000140000
- Zoning description: Residential
Construction
Type & style
- Home type: SingleFamily
- Architectural style: Custom Home
- Property subtype: Single Family Residence
Materials
- Brick, Vinyl Siding
- Roof: Asphalt Shingle
Condition
- Year built: 1972
- Major remodel year: 2008
Utilities & green energy
- Gas: Gas-Natural
- Sewer: Public Sewer
- Water: Public
- Utilities for property: Underground Utilities, Electricity Connected, Natural Gas Connected, Cable Available, Fiber Optic Available, Garbage Extra Charge
Community & HOA
Community
- Security: Carbon Monoxide Detector
Location
- Region: Branchburg
Financial & listing details
- Tax assessed value: $621,500
- Annual tax amount: $10,106
- Date on market: 10/11/2025
- Exclusions: Foyer chandelier
- Ownership type: Fee Simple
- Electric utility on property: Yes