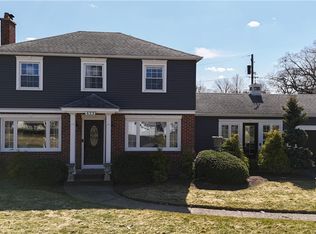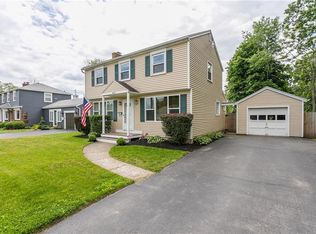Huge Price Reduction! Motivated Seller says SELL! FANTASTIC Home is back on the Market!! Don't miss out this time around!! Move-In Condition with Spacious Large rooms throughout! 1st floor offers, Living room, Dining room, Kitchen, Full Bath, and Large Bedroom/Family Room. 2nd floor offers 3 Bedrooms and 2nd full bath. Gleaming Hardwoods throughout! Updated Kitchen with SS appliances. All appliances are included. Wonderful 3 season room, patio, private Hot Tub and fully fenced yard. Nothing to do but Unpack & Enjoy! Motivated Seller! Close to West Irondequoit Schools, shopping and worship. Don't miss out.....call today for your private showing.
This property is off market, which means it's not currently listed for sale or rent on Zillow. This may be different from what's available on other websites or public sources.

