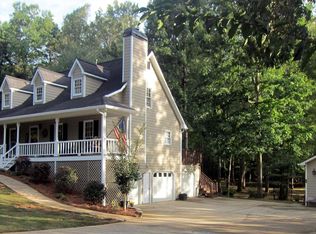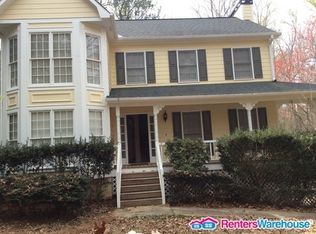Closed
$424,000
435 Wimberly Way, Powder Springs, GA 30127
3beds
1,978sqft
Single Family Residence
Built in 1992
1.5 Acres Lot
$427,500 Zestimate®
$214/sqft
$1,950 Estimated rent
Home value
$427,500
$406,000 - $449,000
$1,950/mo
Zestimate® history
Loading...
Owner options
Explore your selling options
What's special
Beautiful 2 story home on 1.5 private acres in cul-de-sac . This home features a beautiful master on main with 2 walk-in closets. Master bath features a double vanity, linen closet and separate shower and garden tub with jacuzzi jets. Hardwood floors are in the living room, dining room, kitchen and hallway. In the family room you will find a gorgeous stacked stone fireplace with gas logs. Very large secondary bedrooms with dormer windows and walk in closets. Attic space is completely floored for lots of storage both in attached and detached garage. The large back deck overlooks the private backyard that is almost 1 acre with a view of a private lake and fountain. Enjoy the peace and quiet this beautiful backyard brings. Rocking Chair front porch is perfect for relaxing and enjoying all the beautiful landscaping. The 2-car drive under basement features a finished room and a workshop area. If that wasn't enough, this home also features a separate 24' x 32' detached garage with floored storage area in the ceiling. Store your autos, toys, make it your man cave or work in this amazing garage. Home also features a lawn mower and yard tool shop/storage building. Your buyers will not be disappointed in this well cared for home!
Zillow last checked: 8 hours ago
Listing updated: October 07, 2024 at 12:13pm
Listed by:
Darnise Rackley 404-374-6443,
The Realty Group,
Allison Daniel 770-900-3678,
The Realty Group
Bought with:
Bernie Cordial, 362057
Atlantic Real Estate Brokers
Source: GAMLS,MLS#: 10160422
Facts & features
Interior
Bedrooms & bathrooms
- Bedrooms: 3
- Bathrooms: 3
- Full bathrooms: 2
- 1/2 bathrooms: 1
- Main level bathrooms: 1
- Main level bedrooms: 1
Dining room
- Features: Seats 12+
Kitchen
- Features: Pantry
Heating
- Natural Gas, Central, Forced Air, Zoned
Cooling
- Ceiling Fan(s), Central Air, Zoned
Appliances
- Included: Gas Water Heater, Dishwasher, Microwave, Refrigerator
- Laundry: Laundry Closet
Features
- Walk-In Closet(s), Master On Main Level
- Flooring: Hardwood, Carpet, Vinyl
- Windows: Double Pane Windows
- Basement: Daylight,Interior Entry,Exterior Entry,Full
- Number of fireplaces: 1
- Fireplace features: Family Room, Factory Built, Gas Starter, Gas Log
- Common walls with other units/homes: No Common Walls
Interior area
- Total structure area: 1,978
- Total interior livable area: 1,978 sqft
- Finished area above ground: 1,978
- Finished area below ground: 0
Property
Parking
- Parking features: Attached, Detached, Basement, Garage, RV/Boat Parking, Side/Rear Entrance
- Has attached garage: Yes
Features
- Levels: Two
- Stories: 2
- Patio & porch: Deck
- Has view: Yes
- View description: Lake
- Has water view: Yes
- Water view: Lake
- Waterfront features: No Dock Or Boathouse, Stream
- Body of water: None
- Frontage type: River
Lot
- Size: 1.50 Acres
- Features: Cul-De-Sac, Level, Private
Details
- Additional structures: Garage(s)
- Parcel number: 28888
Construction
Type & style
- Home type: SingleFamily
- Architectural style: Cape Cod
- Property subtype: Single Family Residence
Materials
- Wood Siding
- Foundation: Block
- Roof: Composition
Condition
- Resale
- New construction: No
- Year built: 1992
Utilities & green energy
- Electric: 220 Volts
- Sewer: Septic Tank
- Water: Public
- Utilities for property: Underground Utilities, Cable Available, Electricity Available, Natural Gas Available, Phone Available, Water Available
Community & neighborhood
Security
- Security features: Carbon Monoxide Detector(s), Smoke Detector(s)
Community
- Community features: Street Lights, Walk To Schools, Near Shopping
Location
- Region: Powder Springs
- Subdivision: Willowick
HOA & financial
HOA
- Has HOA: No
- Services included: None
Other
Other facts
- Listing agreement: Exclusive Right To Sell
Price history
| Date | Event | Price |
|---|---|---|
| 8/15/2023 | Sold | $424,000-2.5%$214/sqft |
Source: | ||
| 6/22/2023 | Pending sale | $434,900$220/sqft |
Source: | ||
| 6/5/2023 | Price change | $434,900-3.3%$220/sqft |
Source: | ||
| 5/17/2023 | Listed for sale | $449,900+73.7%$227/sqft |
Source: | ||
| 11/25/2019 | Sold | $259,000$131/sqft |
Source: | ||
Public tax history
| Year | Property taxes | Tax assessment |
|---|---|---|
| 2025 | $3,723 -11.9% | $152,908 -11.9% |
| 2024 | $4,225 +260.5% | $173,476 +18.1% |
| 2023 | $1,172 -46.3% | $146,884 +24.7% |
Find assessor info on the county website
Neighborhood: 30127
Nearby schools
GreatSchools rating
- 5/10Hal Hutchens Elementary SchoolGrades: PK-5Distance: 0.3 mi
- 5/10Irma C. Austin Middle SchoolGrades: 6-8Distance: 3.7 mi
- 4/10Hiram High SchoolGrades: 9-12Distance: 5.1 mi
Schools provided by the listing agent
- Elementary: Hal Hutchens
- Middle: Austin
- High: Hiram
Source: GAMLS. This data may not be complete. We recommend contacting the local school district to confirm school assignments for this home.
Get a cash offer in 3 minutes
Find out how much your home could sell for in as little as 3 minutes with a no-obligation cash offer.
Estimated market value$427,500
Get a cash offer in 3 minutes
Find out how much your home could sell for in as little as 3 minutes with a no-obligation cash offer.
Estimated market value
$427,500

