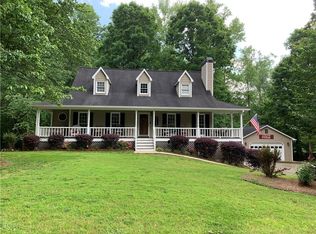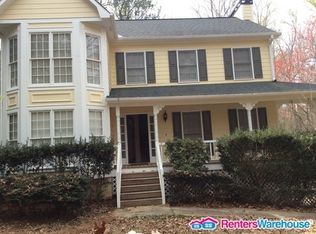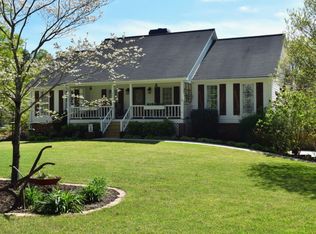*****Check out this IMMACULATE two story home***** Wrap Around front Porch with a swing on a 1.4 acre cul-de-sac lot. It features a Master bedroom on the main with TWO walk in closets. Hardwood floors in the living room, dining room, kitchen and the hallway. The two secondary bedrooms are larger than normal and have room at the walls to stand under all the ceilings. Each bedroom has a dormer window and includes a nice walk- in closet. Just right for the children's bedrooms or that Man Cave you've been wanting. The attic space where the second of two HVAC systems is located is completely floored to make all that extra storage usable. There's also a HUGE deck that overlooks the private back yard that's almost a acre. The 2 car basement includes a finished room for arts and crafts and a work shop along with a secure storage area with a garage door for your garden equipment. Did I mention the 24' x 32' detached garage? With an 18' x 9' garage door, access for most vehicles is assured. There's even a full floored storage area in the ceiling to store all that hunting equipment. This is a one street, no HOA neighborhood, that is perfect for you and your Family that's convenient to Douglas, Paulding and Cobb County. Bring your pickiest Client and check us out. You won't be disappointed!
This property is off market, which means it's not currently listed for sale or rent on Zillow. This may be different from what's available on other websites or public sources.


