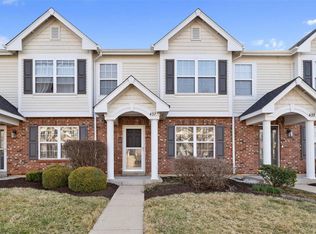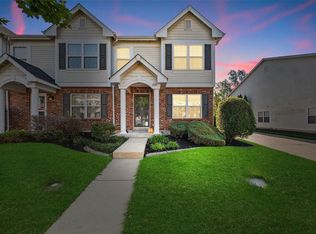Newly remodeled 2 story townhome with all new appliances! This home offers 2 LARGE bedrooms each with FULL bathrooms & walk in closets, W/ 2nd floor laundry. Behind the home you will find a 1 car garage & beautiful patio for relaxing. NO HOA fee, the rent is your final price! The neighborhood offers psrks, pool, sports courts & MORE!
This property is off market, which means it's not currently listed for sale or rent on Zillow. This may be different from what's available on other websites or public sources.

