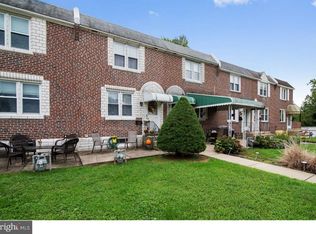THE AFFORDABLE DREAM! A BUDGET BALANCER! We welcome you to visit this very well cared for,all brick townrow in the convenient "Briarcliffe" section of Glenolden, sitting pretty in an ideal location, at the dead-end, where Brookwood meets Westbridge. A private enclave. Playgrounds nearby. Great curb appeal! A cleaner home you will never see! The front patio allows you to sit and relax, or wave to the neighbors as they go by. Lots of amenities--central air, newer vinyl replacement windows, BRAND NEW 100 amp electric service (9/14),newer main roof ('09)--coated 3/14,new W/D 2013, new quarter round mouldings, new hot water heater (11/13) and newer garage door. The interior has been freshly painted throughout in "Pottery Barn" colors. Just place the furniture and you are all set! Step in through the stone-trimmed entry door to the living room, where you will find exposed hardwood floors, a coat closet and a double front window. The dining room comes complete with hardwood floors as well,a new,decorative flush mount ceiling fixture, and a double window that looks out to the back yard across the common driveway.(Picture the redwood picnic table there, and friends and family enjoying some outside time!) A wide opening leads to the eat-in kitchen, which offers gas cooking and a white fridge. The double back window here allows for lots of light to pour through. The staircase to the 2nd floor takes you to the three bedroom and full bath.The hall light flush mount fixture is brand new.The view from the master bedroom is spectacular! No neighbors to see---just the weeping willow across the street. There are hardwoods here as well, and a good-sized closet. The two other bedrooms face the back. The ceramic-tiled hall bath features a vanity sink and newer skylight. The steps to the clean, unfinished basement originate in the dining room.The basement walls have very recently been parged and painted. How nice and neat they look! There are jalousie windows here too. The laundry area takes you to the new energy efficient exit door to the parking spot for one car and the integral garage with newer door. Close to bus routes and Secane train station.The seller has graciously offered a FREE, one year, TWG HOME WARRANTY to the new buyer(s). It just makes DOLLARS AND CENTS to choose this place for your new home.START SMART!
This property is off market, which means it's not currently listed for sale or rent on Zillow. This may be different from what's available on other websites or public sources.
