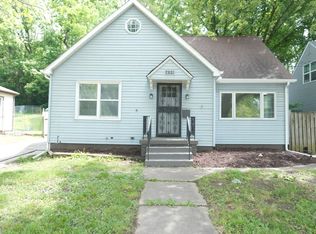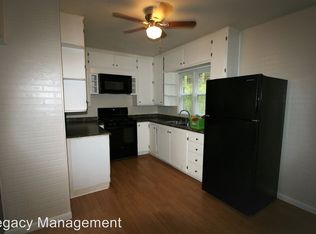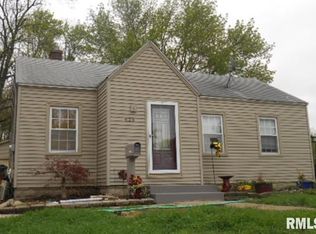Closed
$123,800
435 Waverly Rd, Davenport, IA 52804
3beds
1,206sqft
Single Family Residence
Built in 1950
8,276.4 Square Feet Lot
$124,300 Zestimate®
$103/sqft
$1,340 Estimated rent
Home value
$124,300
$116,000 - $133,000
$1,340/mo
Zestimate® history
Loading...
Owner options
Explore your selling options
What's special
Come see this charming 3-bedroom, 1-bath bungalow in Davenport, ideally located between the Mississippi Valley Fairgrounds and Downtown. The main floor offers a comfortable layout with a bright living room, an eat-in kitchen, a full bathroom, and two bedrooms. Upstairs, the entire attic has been finished as a spacious primary bedroom retreat. The basement includes laundry, storage space, and convenient interior access to the garage. Out back, you'll find a fenced yard that stretches beyond the hill to the tree line-offering privacy and seclusion when the trees are full, especially from the inviting patio area. Updates include fresh paint in the kitchen and bathroom (2025). A great opportunity for comfortable living close to local amenities!
Zillow last checked: 8 hours ago
Listing updated: January 09, 2026 at 10:52am
Listing courtesy of:
Richard Bassford, CRS 309-292-3681,
RE/MAX Concepts Bettendorf
Bought with:
Taryn Kobernat
KW 1Advantage
Source: MRED as distributed by MLS GRID,MLS#: QC4262891
Facts & features
Interior
Bedrooms & bathrooms
- Bedrooms: 3
- Bathrooms: 1
- Full bathrooms: 1
Primary bedroom
- Features: Flooring (Carpet)
- Level: Main
- Area: 80 Square Feet
- Dimensions: 8x10
Primary bedroom
- Features: Flooring (Carpet)
- Level: Main
- Area: 80 Square Feet
- Dimensions: 8x10
Bedroom 2
- Features: Flooring (Carpet)
- Level: Main
- Area: 132 Square Feet
- Dimensions: 11x12
Bedroom 2
- Features: Flooring (Carpet)
- Level: Main
- Area: 132 Square Feet
- Dimensions: 11x12
Bedroom 3
- Features: Flooring (Carpet)
- Level: Second
- Area: 180 Square Feet
- Dimensions: 10x18
Bedroom 3
- Features: Flooring (Carpet)
- Level: Second
- Area: 180 Square Feet
- Dimensions: 10x18
Kitchen
- Features: Flooring (Laminate)
- Level: Main
- Area: 112 Square Feet
- Dimensions: 7x16
Kitchen
- Features: Kitchen (Eating Area-Table Space, Galley), Flooring (Laminate)
- Level: Main
- Area: 112 Square Feet
- Dimensions: 7x16
Laundry
- Features: Flooring (Other)
- Level: Basement
- Area: 456 Square Feet
- Dimensions: 19x24
Laundry
- Features: Flooring (Other)
- Level: Basement
- Area: 456 Square Feet
- Dimensions: 19x24
Living room
- Features: Flooring (Laminate)
- Level: Main
- Area: 208 Square Feet
- Dimensions: 13x16
Living room
- Features: Flooring (Laminate)
- Level: Main
- Area: 208 Square Feet
- Dimensions: 13x16
Heating
- Forced Air, Natural Gas
Cooling
- Central Air
Appliances
- Included: Gas Water Heater
Features
- Basement: Partial,Walk-Out Access,Unfinished,Egress Window
Interior area
- Total interior livable area: 1,206 sqft
Property
Parking
- Total spaces: 1
- Parking features: Garage Door Opener, Attached, Garage, Basement
- Attached garage spaces: 1
- Has uncovered spaces: Yes
Features
- Patio & porch: Patio
- Fencing: Fenced
Lot
- Size: 8,276 sqft
- Dimensions: 50x164x50x166
- Features: Sloped
Details
- Parcel number: I005822
Construction
Type & style
- Home type: SingleFamily
- Architectural style: Bungalow
- Property subtype: Single Family Residence
Materials
- Vinyl Siding
- Foundation: Block
Condition
- New construction: No
- Year built: 1950
Utilities & green energy
- Sewer: Public Sewer
- Water: Public
Community & neighborhood
Location
- Region: Davenport
- Subdivision: Cranes
Other
Other facts
- Listing terms: FHA
Price history
| Date | Event | Price |
|---|---|---|
| 9/17/2025 | Sold | $123,800-1%$103/sqft |
Source: | ||
| 8/18/2025 | Pending sale | $125,000$104/sqft |
Source: | ||
| 8/4/2025 | Listed for sale | $125,000$104/sqft |
Source: | ||
| 5/12/2025 | Pending sale | $125,000$104/sqft |
Source: | ||
| 5/5/2025 | Listed for sale | $125,000+50.6%$104/sqft |
Source: | ||
Public tax history
| Year | Property taxes | Tax assessment |
|---|---|---|
| 2024 | $1,992 +1% | $123,130 -1.3% |
| 2023 | $1,972 -0.4% | $124,710 +23.2% |
| 2022 | $1,980 +4.3% | $101,220 |
Find assessor info on the county website
Neighborhood: 52804
Nearby schools
GreatSchools rating
- 2/10Wilson Elementary SchoolGrades: K-6Distance: 1.2 mi
- 1/10Frank L Smart Intermediate SchoolGrades: 7-8Distance: 0.4 mi
- 2/10West High SchoolGrades: 9-12Distance: 1.1 mi
Schools provided by the listing agent
- High: Davenport West
Source: MRED as distributed by MLS GRID. This data may not be complete. We recommend contacting the local school district to confirm school assignments for this home.

Get pre-qualified for a loan
At Zillow Home Loans, we can pre-qualify you in as little as 5 minutes with no impact to your credit score.An equal housing lender. NMLS #10287.


