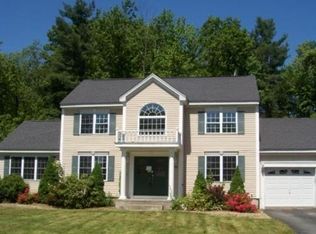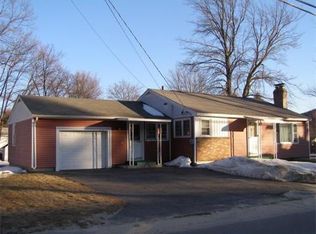Sold for $520,000 on 02/12/24
$520,000
435 Wanoosnoc Rd, Fitchburg, MA 01420
3beds
2,313sqft
Single Family Residence
Built in 2004
0.36 Acres Lot
$558,800 Zestimate®
$225/sqft
$3,290 Estimated rent
Home value
$558,800
$531,000 - $587,000
$3,290/mo
Zestimate® history
Loading...
Owner options
Explore your selling options
What's special
Start your 2024 in this bright, spacious three bedroom home in a neighborhood setting. Natural light pours through the Pella windows into the open, main level highlighting gleaming hardwood floors and newer kitchen! Remodeled in 2022, the sleek and modern kitchen offers plenty of room to cook and dine at the oversized granite topped island with deep sink and extra seating. Stainless appliances include an exterior vented hood and double oven, accented by stylish, tile backsplash and floating shelves. Entertaining inside and out is seamless, the living and dining room spaces offer access to the deck, perfect for grilling and relaxing. More space in the family room with radiant heated flooring and slider to large, fenced in backyard. New luxury vinyl flooring in all bedrooms including main with double closets and ensuite full bath. Office space, laundry and 1/2bath on 1st floor. Great location close to retail, restaurants, commuter routes and town parks and conservation land.
Zillow last checked: 8 hours ago
Listing updated: February 12, 2024 at 09:43am
Listed by:
Markel Group 978-621-9785,
Keller Williams Realty-Merrimack 978-692-3280,
Jillian Haines 617-515-9079
Bought with:
Barnes Team Realty
Cedar Wood Realty Group
Source: MLS PIN,MLS#: 73190367
Facts & features
Interior
Bedrooms & bathrooms
- Bedrooms: 3
- Bathrooms: 3
- Full bathrooms: 2
- 1/2 bathrooms: 1
Primary bedroom
- Features: Ceiling Fan(s), Flooring - Vinyl, Closet - Double
- Level: Second
- Area: 210
- Dimensions: 15 x 14
Bedroom 2
- Features: Ceiling Fan(s), Closet, Flooring - Vinyl
- Level: Second
- Area: 156
- Dimensions: 13 x 12
Bedroom 3
- Features: Ceiling Fan(s), Closet, Flooring - Vinyl
- Level: Second
- Area: 120
- Dimensions: 12 x 10
Primary bathroom
- Features: Yes
Bathroom 1
- Features: Bathroom - Full, Bathroom - Double Vanity/Sink, Bathroom - With Tub & Shower, Closet - Linen, Flooring - Vinyl
- Level: Second
- Area: 70
- Dimensions: 10 x 7
Bathroom 2
- Features: Bathroom - Full, Bathroom - With Tub & Shower, Closet - Linen, Flooring - Vinyl, Attic Access
- Level: Second
- Area: 50
- Dimensions: 10 x 5
Bathroom 3
- Features: Bathroom - Half, Flooring - Stone/Ceramic Tile, Dryer Hookup - Electric, Washer Hookup
- Level: First
- Area: 63
- Dimensions: 9 x 7
Dining room
- Features: Flooring - Hardwood, Deck - Exterior, Recessed Lighting, Slider
- Level: Second
- Area: 156
- Dimensions: 12 x 13
Family room
- Features: Flooring - Stone/Ceramic Tile, French Doors, Exterior Access, Recessed Lighting, Slider
- Level: First
- Area: 336
- Dimensions: 24 x 14
Kitchen
- Features: Flooring - Hardwood, Countertops - Stone/Granite/Solid, Kitchen Island, Cabinets - Upgraded, Recessed Lighting, Stainless Steel Appliances
- Level: Second
- Area: 156
- Dimensions: 12 x 13
Living room
- Features: Flooring - Hardwood, Recessed Lighting
- Level: Second
- Area: 384
- Dimensions: 24 x 16
Office
- Features: Flooring - Stone/Ceramic Tile
- Level: First
- Area: 63
- Dimensions: 9 x 7
Heating
- Baseboard, Radiant, Oil
Cooling
- None
Appliances
- Laundry: First Floor, Electric Dryer Hookup, Washer Hookup
Features
- Office, Central Vacuum, High Speed Internet
- Flooring: Wood, Tile, Flooring - Stone/Ceramic Tile
- Doors: Insulated Doors
- Windows: Insulated Windows
- Has basement: No
- Number of fireplaces: 1
Interior area
- Total structure area: 2,313
- Total interior livable area: 2,313 sqft
Property
Parking
- Total spaces: 6
- Parking features: Attached, Garage Door Opener, Storage, Paved Drive, Off Street, Paved
- Attached garage spaces: 2
- Uncovered spaces: 4
Features
- Patio & porch: Deck - Wood, Covered
- Exterior features: Deck - Wood, Covered Patio/Deck, Sprinkler System, Fenced Yard
- Fencing: Fenced
- Frontage length: 100.00
Lot
- Size: 0.36 Acres
- Features: Level
Details
- Parcel number: M:0185 B:0041 L:2,4233150
- Zoning: RA
Construction
Type & style
- Home type: SingleFamily
- Architectural style: Raised Ranch
- Property subtype: Single Family Residence
Materials
- Frame
- Foundation: Concrete Perimeter
- Roof: Shingle
Condition
- Year built: 2004
Utilities & green energy
- Electric: Circuit Breakers, 200+ Amp Service
- Sewer: Public Sewer
- Water: Public
- Utilities for property: for Electric Range, for Electric Oven, for Electric Dryer, Washer Hookup
Green energy
- Energy efficient items: Thermostat
Community & neighborhood
Security
- Security features: Security System
Community
- Community features: Public Transportation, Shopping, Park, Walk/Jog Trails, Medical Facility, Conservation Area, Highway Access
Location
- Region: Fitchburg
Other
Other facts
- Road surface type: Paved
Price history
| Date | Event | Price |
|---|---|---|
| 2/12/2024 | Sold | $520,000-2.8%$225/sqft |
Source: MLS PIN #73190367 Report a problem | ||
| 1/3/2024 | Listed for sale | $535,000+66.1%$231/sqft |
Source: MLS PIN #73190367 Report a problem | ||
| 1/24/2020 | Sold | $322,000-0.9%$139/sqft |
Source: Public Record Report a problem | ||
| 12/30/2019 | Pending sale | $325,000$141/sqft |
Source: Clockhouse Realty, Inc. #72601201 Report a problem | ||
| 12/17/2019 | Listed for sale | $325,000+35.4%$141/sqft |
Source: Clockhouse Realty, Inc. #72601201 Report a problem | ||
Public tax history
| Year | Property taxes | Tax assessment |
|---|---|---|
| 2025 | $5,823 -4.4% | $431,000 +4.8% |
| 2024 | $6,090 +1.2% | $411,200 +9.5% |
| 2023 | $6,017 +4.2% | $375,600 +14.6% |
Find assessor info on the county website
Neighborhood: 01420
Nearby schools
GreatSchools rating
- NASouth Street Elementary SchoolGrades: PK-KDistance: 1.1 mi
- 6/10Memorial Middle SchoolGrades: 6-8Distance: 1.5 mi
- 2/10Goodrich AcademyGrades: 9-12Distance: 1.6 mi
Schools provided by the listing agent
- High: Fitchburg H.S.
Source: MLS PIN. This data may not be complete. We recommend contacting the local school district to confirm school assignments for this home.

Get pre-qualified for a loan
At Zillow Home Loans, we can pre-qualify you in as little as 5 minutes with no impact to your credit score.An equal housing lender. NMLS #10287.
Sell for more on Zillow
Get a free Zillow Showcase℠ listing and you could sell for .
$558,800
2% more+ $11,176
With Zillow Showcase(estimated)
$569,976
