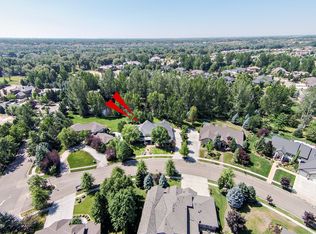Sold
Price Unknown
435 W Two Rivers Dr, Eagle, ID 83616
6beds
4baths
4,741sqft
Single Family Residence
Built in 2002
0.49 Acres Lot
$1,388,600 Zestimate®
$--/sqft
$4,770 Estimated rent
Home value
$1,388,600
$1.29M - $1.50M
$4,770/mo
Zestimate® history
Loading...
Owner options
Explore your selling options
What's special
Nestled in the prestigious Two Rivers Community! Enjoy peaceful waterfront views with an abundance of space to gather both inside and out! Double story ceilings in the family room fill the home with natural light and floor to ceiling stone fireplace with hearth. The newly remodeled kitchen is equipped with stainless steel appliances, built in range and beautiful wood cabinetry. The main level primary is tucked away, featuring a large en-suite bathroom, two walk in closets, gas fireplace and outside access to spa and immaculate grounds. Enjoy a designated workout room located off the 4 car garage and an office on the main level. Upstairs you will find 6 bedrooms, loft area and cozy reading nooks. A peaceful palette of neutrals and earthy materials with carefully curated finishes bolster the homes custom feel. Enjoy all Eagle has to offer shopping, restaurants & embrace the outdoors! Community clubhouse, pool, walking paths & tennis courts. Contact listing agent for preferred lender incentive!
Zillow last checked: 8 hours ago
Listing updated: May 18, 2024 at 07:54pm
Listed by:
Mackenzie Miller 208-881-7439,
Silvercreek Realty Group
Bought with:
John Petrocelli
Petrocelli Homes Realty Group
Source: IMLS,MLS#: 98904078
Facts & features
Interior
Bedrooms & bathrooms
- Bedrooms: 6
- Bathrooms: 4
- Main level bathrooms: 1
- Main level bedrooms: 1
Primary bedroom
- Level: Main
Bedroom 2
- Level: Upper
Bedroom 3
- Level: Upper
Bedroom 4
- Level: Upper
Bedroom 5
- Level: Upper
Dining room
- Level: Main
Family room
- Level: Main
Kitchen
- Level: Main
Living room
- Level: Main
Office
- Level: Main
Heating
- Forced Air, Natural Gas
Cooling
- Central Air
Appliances
- Included: Gas Water Heater, Tank Water Heater, Dishwasher, Disposal, Double Oven, Microwave, Oven/Range Built-In, Refrigerator, Water Softener Owned, Gas Range
Features
- Bath-Master, Bed-Master Main Level, Den/Office, Family Room, Great Room, Sauna/Steam Room, Rec/Bonus, Double Vanity, Walk-In Closet(s), Loft, Breakfast Bar, Pantry, Kitchen Island, Quartz Counters, Number of Baths Main Level: 1, Number of Baths Upper Level: 2, Bonus Room Level: Upper
- Flooring: Hardwood, Tile, Carpet
- Has basement: No
- Number of fireplaces: 2
- Fireplace features: Two, Gas
Interior area
- Total structure area: 4,741
- Total interior livable area: 4,741 sqft
- Finished area above ground: 4,741
- Finished area below ground: 0
Property
Parking
- Total spaces: 4
- Parking features: Attached
- Attached garage spaces: 4
Features
- Levels: Two
- Patio & porch: Covered Patio/Deck
- Pool features: Community, Pool
- Spa features: Heated
- Fencing: Full,Metal
- Has view: Yes
- Waterfront features: Waterfront
Lot
- Size: 0.49 Acres
- Features: 10000 SF - .49 AC, Garden, Irrigation Available, Views, Auto Sprinkler System, Drip Sprinkler System, Full Sprinkler System, Pressurized Irrigation Sprinkler System, Irrigation Sprinkler System
Details
- Parcel number: R8584510360
- Zoning: R-2-P
Construction
Type & style
- Home type: SingleFamily
- Property subtype: Single Family Residence
Materials
- Frame, Stone, Stucco
- Roof: Architectural Style
Condition
- Year built: 2002
Utilities & green energy
- Water: Public, Community Service
- Utilities for property: Sewer Connected
Community & neighborhood
Location
- Region: Eagle
- Subdivision: Two Rivers Eagle
HOA & financial
HOA
- Has HOA: Yes
- HOA fee: $646 quarterly
Other
Other facts
- Listing terms: Cash,Consider All,Conventional,VA Loan
- Ownership: Fee Simple,Fractional Ownership: No
- Road surface type: Paved
Price history
Price history is unavailable.
Public tax history
| Year | Property taxes | Tax assessment |
|---|---|---|
| 2025 | $4,024 -8.1% | $1,176,800 +7.3% |
| 2024 | $4,378 -21.3% | $1,096,700 +1% |
| 2023 | $5,560 +12.3% | $1,086,000 -19.7% |
Find assessor info on the county website
Neighborhood: 83616
Nearby schools
GreatSchools rating
- 9/10Cecil D Andrus Elementary SchoolGrades: PK-5Distance: 1.6 mi
- 9/10Eagle Middle SchoolGrades: 6-8Distance: 1.8 mi
- 10/10Eagle High SchoolGrades: 9-12Distance: 2.5 mi
Schools provided by the listing agent
- Elementary: Andrus
- Middle: Eagle Middle
- High: Eagle
- District: West Ada School District
Source: IMLS. This data may not be complete. We recommend contacting the local school district to confirm school assignments for this home.
