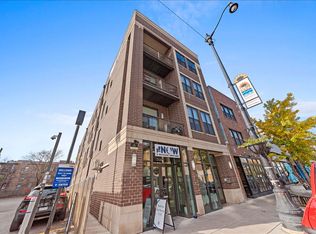Unbeatable 2 bed 2 bath with parking in prime East Lakeview location! One block to the Lakefront and Lincoln Park, two blocks to Diversey Harbor, and just two blocks to the shops and restaurants on Broadway. This unit has been smartly updated with wood laminate floors throughout the unit. The kitchen features stainless steel appliances, stone countertops, and full-height wood cabinets with under-cabinet lighting and ample storage. The large primary bedroom has two large closets and a private attached bathroom. This charming elevator building is pet friendly. One parking space included.
Tenant is responsible for electric and cable/internet. Tenant is responsible for landlord admin fee: $800. Tenant is responsible for any building move in fees (if applicable). Income: 2.5x monthly rent and 700 credit requirements.
Apartment for rent
$3,200/mo
435 W Oakdale Ave APT 2B, Chicago, IL 60657
2beds
850sqft
Price may not include required fees and charges.
Apartment
Available Fri Jul 11 2025
No pets
Central air
Shared laundry
Off street parking
-- Heating
What's special
Private attached bathroomAmple storageWood laminate floorsStainless steel appliancesFull-height wood cabinetsUnder-cabinet lightingStone countertops
- 8 days
- on Zillow |
- -- |
- -- |
Travel times
Get serious about saving for a home
Consider a first-time homebuyer savings account designed to grow your down payment with up to a 6% match & 4.15% APY.
Facts & features
Interior
Bedrooms & bathrooms
- Bedrooms: 2
- Bathrooms: 2
- Full bathrooms: 2
Cooling
- Central Air
Appliances
- Included: Dishwasher
- Laundry: Shared
Features
- Flooring: Hardwood
Interior area
- Total interior livable area: 850 sqft
Property
Parking
- Parking features: Off Street
- Details: Contact manager
Features
- Exterior features: Cable not included in rent, Electricity not included in rent, Internet not included in rent
Details
- Parcel number: 14281180511006
Construction
Type & style
- Home type: Apartment
- Property subtype: Apartment
Building
Management
- Pets allowed: No
Community & HOA
Location
- Region: Chicago
Financial & listing details
- Lease term: 1 Year
Price history
| Date | Event | Price |
|---|---|---|
| 6/30/2025 | Listed for rent | $3,200+23.1%$4/sqft |
Source: Zillow Rentals | ||
| 6/23/2025 | Listing removed | $299,900$353/sqft |
Source: | ||
| 5/14/2025 | Listed for sale | $299,900$353/sqft |
Source: | ||
| 4/5/2025 | Contingent | $299,900$353/sqft |
Source: | ||
| 3/31/2025 | Listed for sale | $299,900+3.4%$353/sqft |
Source: | ||
![[object Object]](https://photos.zillowstatic.com/fp/8e00083383274b03107a11e1a3f63bb9-p_i.jpg)
