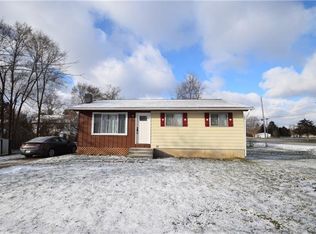Sold for $260,000
$260,000
435 W Livingston Rd, Highland, MI 48357
3beds
1,329sqft
Single Family Residence
Built in 1948
8,712 Square Feet Lot
$270,000 Zestimate®
$196/sqft
$1,573 Estimated rent
Home value
$270,000
$248,000 - $292,000
$1,573/mo
Zestimate® history
Loading...
Owner options
Explore your selling options
What's special
Move right in!! Great location across from a park, fire department, elementary and middle school! Newer well pump (2023), some newer windows, newer hot water heater (2021), reverse osmosis in kitchen, 24" of insulation blown in attic. Third bedroom on entry level was used as an office, no closet. Two car detached garage and fenced in backyard. Garage roof replaced 4 years ago. Close to parks and recreation, Farmer's Markets, restaurants and other entertainment opportunities just minutes away! Make this home your home!
Zillow last checked: 8 hours ago
Listing updated: August 03, 2025 at 06:15am
Listed by:
Julie Andrews 888-304-1447,
3DX Real Estate LLC
Bought with:
Andrea M Menko, 6501399531
RE/MAX Select
Source: Realcomp II,MLS#: 20240058377
Facts & features
Interior
Bedrooms & bathrooms
- Bedrooms: 3
- Bathrooms: 2
- Full bathrooms: 2
Heating
- Forced Air, Natural Gas
Cooling
- Ceiling Fans, Central Air
Appliances
- Included: Dishwasher, Disposal, Double Oven, Dryer, Electric Cooktop, Free Standing Refrigerator, Washer, Water Softener Owned
- Laundry: Washer Hookup
Features
- High Speed Internet
- Basement: Partially Finished
- Has fireplace: No
Interior area
- Total interior livable area: 1,329 sqft
- Finished area above ground: 1,029
- Finished area below ground: 300
Property
Parking
- Total spaces: 2
- Parking features: Two Car Garage, Detached
- Garage spaces: 2
Features
- Levels: One and One Half
- Stories: 1
- Entry location: GroundLevelwSteps
- Patio & porch: Deck, Porch
- Pool features: None
- Fencing: Back Yard,Fenced
Lot
- Size: 8,712 sqft
- Dimensions: 66.00 x 132.00
Details
- Parcel number: 1127101002
- Special conditions: Short Sale No,Standard
Construction
Type & style
- Home type: SingleFamily
- Architectural style: Bungalow
- Property subtype: Single Family Residence
Materials
- Vinyl Siding
- Foundation: Basement, Block, Sump Pump
- Roof: Asphalt
Condition
- New construction: No
- Year built: 1948
Utilities & green energy
- Sewer: Septic Tank
- Water: Well
- Utilities for property: Cable Available
Community & neighborhood
Location
- Region: Highland
- Subdivision: CROUSE SUB
Other
Other facts
- Listing agreement: Exclusive Right To Sell
- Listing terms: Cash,Conventional,FHA,Va Loan
Price history
| Date | Event | Price |
|---|---|---|
| 8/23/2024 | Sold | $260,000$196/sqft |
Source: | ||
| 8/19/2024 | Pending sale | $260,000$196/sqft |
Source: | ||
| 8/11/2024 | Listed for sale | $260,000+193.8%$196/sqft |
Source: | ||
| 8/12/2009 | Sold | $88,500-9.4%$67/sqft |
Source: Public Record Report a problem | ||
| 3/14/2009 | Listed for sale | $97,700+114.7%$74/sqft |
Source: Point2 #29034272 Report a problem | ||
Public tax history
| Year | Property taxes | Tax assessment |
|---|---|---|
| 2024 | $1,968 +6.9% | $93,020 +8.8% |
| 2023 | $1,841 +5.3% | $85,510 +12.2% |
| 2022 | $1,748 +0.9% | $76,230 +5.3% |
Find assessor info on the county website
Neighborhood: 48357
Nearby schools
GreatSchools rating
- 6/10Highland Elementary SchoolGrades: PK-5Distance: 0.1 mi
- 7/10Milford High SchoolGrades: 7-12Distance: 1.4 mi
- 7/10Muir Middle SchoolGrades: 5-8Distance: 3.1 mi
Get a cash offer in 3 minutes
Find out how much your home could sell for in as little as 3 minutes with a no-obligation cash offer.
Estimated market value
$270,000
