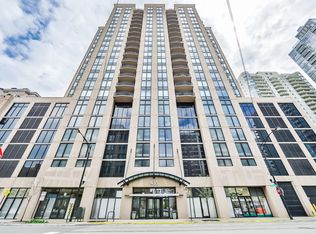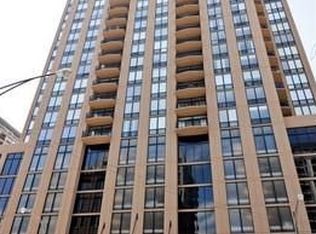Closed
$350,000
435 W Erie St APT 1805, Chicago, IL 60654
1beds
850sqft
Condominium, Single Family Residence
Built in 1999
-- sqft lot
$359,000 Zestimate®
$412/sqft
$2,807 Estimated rent
Home value
$359,000
$337,000 - $381,000
$2,807/mo
Zestimate® history
Loading...
Owner options
Explore your selling options
What's special
Soak in sweeping, panoramic views from this bright and beautifully updated 1 bedroom/ 1 bathroom condo in River North. Floor-to-ceiling windows and a private balcony showcase the city skyline from every angle, flooding the space with great natural light. The refreshed kitchen features newly finished cabinetry, a sleek backsplash, and ample counter space. The bathroom is upgraded with a brand new quartz countertop, complementing the modern feel throughout. Rich hardwood floors run throughout the home Enjoy full-service amenities including a 24-hour door staff, in-unit laundry, deeded parking in a heated garage, and access to a rooftop gym and hospitality room with breathtaking views. Location is everything-just steps from downtown River North, the East Bank Club, Erie Street Cafe, and nearby dog parks at Larrabee and Ohio Place. Commuters will love the quick access to the expressway, the Brown Line (less than half a mile away), and several major bus lines. Deeded parking available for an additional 30,000. Owner is a licensed broker, but not the listing agent. Unit is rented through June 1st.
Zillow last checked: 8 hours ago
Listing updated: September 12, 2025 at 01:01am
Listing courtesy of:
Darrell Scott 317-340-8519,
Compass
Bought with:
Ramiro Solis, SFR
Compass
Source: MRED as distributed by MLS GRID,MLS#: 12339327
Facts & features
Interior
Bedrooms & bathrooms
- Bedrooms: 1
- Bathrooms: 1
- Full bathrooms: 1
Primary bedroom
- Features: Flooring (Carpet)
- Level: Main
- Area: 156 Square Feet
- Dimensions: 13X12
Balcony porch lanai
- Level: Main
- Area: 60 Square Feet
- Dimensions: 12X5
Dining room
- Features: Flooring (Wood Laminate)
- Level: Main
- Dimensions: COMBO
Kitchen
- Features: Kitchen (Eating Area-Breakfast Bar), Flooring (Hardwood)
- Level: Main
- Area: 135 Square Feet
- Dimensions: 15X09
Laundry
- Level: Main
- Area: 12 Square Feet
- Dimensions: 3X4
Living room
- Features: Flooring (Hardwood)
- Level: Main
- Area: 240 Square Feet
- Dimensions: 15X16
Heating
- Forced Air
Cooling
- Central Air
Appliances
- Included: Range, Microwave, Dishwasher, Refrigerator, Washer, Dryer
- Laundry: Washer Hookup, In Unit
Features
- Storage
- Flooring: Hardwood
- Windows: Screens
- Basement: None
Interior area
- Total structure area: 0
- Total interior livable area: 850 sqft
Property
Parking
- Total spaces: 1
- Parking features: Garage Door Opener, On Site, Deeded, Attached, Garage
- Attached garage spaces: 1
- Has uncovered spaces: Yes
Accessibility
- Accessibility features: No Disability Access
Features
- Exterior features: Balcony
Details
- Additional parcels included: 17091270391264
- Parcel number: 17091270391483
- Special conditions: List Broker Must Accompany
Construction
Type & style
- Home type: Condo
- Property subtype: Condominium, Single Family Residence
Materials
- Concrete
Condition
- New construction: No
- Year built: 1999
Utilities & green energy
- Sewer: Public Sewer
- Water: Public
Community & neighborhood
Location
- Region: Chicago
HOA & financial
HOA
- Has HOA: Yes
- HOA fee: $664 monthly
- Amenities included: Bike Room/Bike Trails, Door Person, Elevator(s), Exercise Room, Storage, Party Room, Sundeck
- Services included: Heat, Air Conditioning, Water, Parking, Insurance, Doorman, Cable TV, Exercise Facilities, Scavenger, Snow Removal, Other, Internet
Other
Other facts
- Listing terms: Conventional
- Ownership: Condo
Price history
| Date | Event | Price |
|---|---|---|
| 6/3/2025 | Sold | $350,000+11.1%$412/sqft |
Source: | ||
| 4/25/2025 | Contingent | $314,900$370/sqft |
Source: | ||
| 4/15/2025 | Listed for sale | $314,9000%$370/sqft |
Source: | ||
| 11/29/2022 | Listed for rent | $2,400+4.3%$3/sqft |
Source: Zillow Rental Manager Report a problem | ||
| 11/22/2022 | Listing removed | -- |
Source: | ||
Public tax history
| Year | Property taxes | Tax assessment |
|---|---|---|
| 2023 | $6,285 +2.6% | $29,789 |
| 2022 | $6,127 +2.3% | $29,789 |
| 2021 | $5,990 +1.5% | $29,789 +12.4% |
Find assessor info on the county website
Neighborhood: River North
Nearby schools
GreatSchools rating
- 3/10Ogden Elementary SchoolGrades: PK-8Distance: 0.7 mi
- 1/10Wells Community Academy High SchoolGrades: 9-12Distance: 1.5 mi
Schools provided by the listing agent
- District: 299
Source: MRED as distributed by MLS GRID. This data may not be complete. We recommend contacting the local school district to confirm school assignments for this home.
Get a cash offer in 3 minutes
Find out how much your home could sell for in as little as 3 minutes with a no-obligation cash offer.
Estimated market value$359,000
Get a cash offer in 3 minutes
Find out how much your home could sell for in as little as 3 minutes with a no-obligation cash offer.
Estimated market value
$359,000

