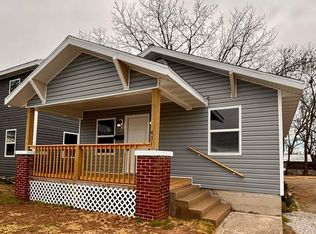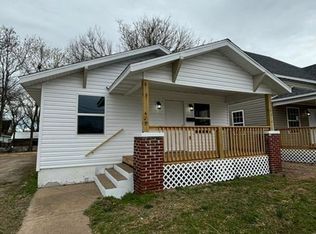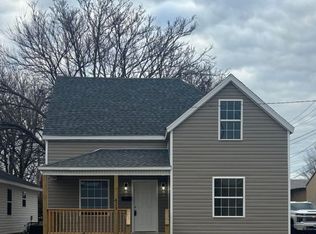Discover this beautifully remodeled 5-bedroom, 2-bath home nestled in one of Springfield's most vibrant areas. Just minutes from schools, the historic and artsy Commercial Street (C-Street), and convenient shopping, this spacious home offers the perfect blend of comfort and lifestyle. Inside, enjoy a fresh, modern design with updated flooring, a sleek kitchen with new appliances, and stylish bathrooms. The generous layout is ideal for families, remote work, or entertaining guests. Whether you're relaxing in the cozy living room or exploring the nearby boutiques and cafes, this home is your gateway to everything Springfield has to offer. Pets Welcome!
This property is off market, which means it's not currently listed for sale or rent on Zillow. This may be different from what's available on other websites or public sources.


