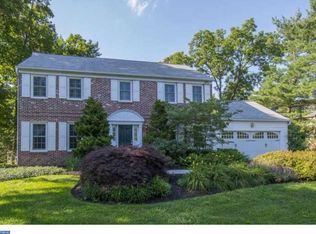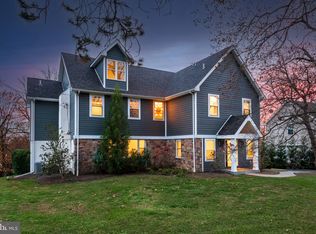Welcome to "Burnswark". This gracious classic Colonial Revival Stone Home was designed by the renowned Philadelphia architect R. Brognard Okie and was the residence for the architect's parents. It is considered a significant piece of architecture as it is the early work of this Philadelphia master craftsman. Set back on 2.16 acres with a circular driveway and the quintessential covered full width Front Porch, this home offers a premier location with park like estate grounds. Unparalleled craftsmanship can be appreciated as you enter the extra wide front dutch door and the front to back Center Hall Foyer. Original crown molding, wainscoting, fireplaces in the Family Room, Dining Room & Kitchen, rich hardwood floors, solid doors and deep window sills is only a short list of special features. Once inside the Foyer take note of the elegant extra wide 56 inch Staircase with a large Landing and Palladian Window overlooking the rear property. The First Floor includes formal Dining Room with original built in sideboard over cabinet, Living Room, fireside Family Room, Updated Kitchen including granite counters, SubZero refrigerator & Jenn Air double ovens, a Butler's Pantry w/Farm Sink, Office and a Mud Room. The Mud Room is an extension of the Kitchen w/matching cabinetry & a beverage refrigerator and is conveniently accessible to/from the 2nd circular driveway in the back of the property. A grand staircase leads to the Second Floor providing a Master Suite with Sitting/Dressing Room & large tiled Bath, 3 generous sized Bedrooms, full hall Bath, outfitted Walk-In Closet (formerly a Bedroom) and Laundry Room. The 3rd Floor Staircase is open and this floor offers 4 more Bedrooms (or flex space) and a renovated full Bath. Outside enjoy the 1000 square foot Mahogany Deck and flat open yard- lovely for entertaining and relaxing. The charming 2-Car Detached Garage includes newer cedar siding, roof and doors. Red Cedar roof installed on main house in 2012 w/copper leaf guard gutters, hot water heater (2013), 320 Amp updated electric, gas heat and a 2.16 Acre Lot (Potentially sub-dividable). This stunning property is within WALKING DISTANCE to the train and Berwyn's restaurants and shops. Ideally situated in the Award Winning and nationally ranked T/E School District. Please make note of the LOW Taxes!
This property is off market, which means it's not currently listed for sale or rent on Zillow. This may be different from what's available on other websites or public sources.

