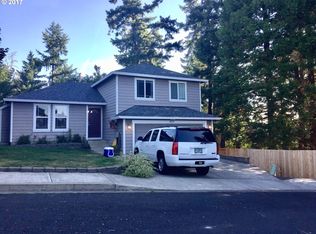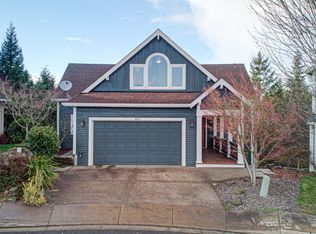A well-maintained home, with beautiful valley views, and the privacy of a cul-de-sac - You'll love it here! Great tri-level layout with two living spaces. Cathedral ceilings in the master and living room. Enjoy meals on the back deck overlooking greenspace and the valley. Extra storage available in the enormous crawlspace. Home has been professionally cleaned inside and out, roof treated, and landscape refreshed. Move-in ready!
This property is off market, which means it's not currently listed for sale or rent on Zillow. This may be different from what's available on other websites or public sources.

